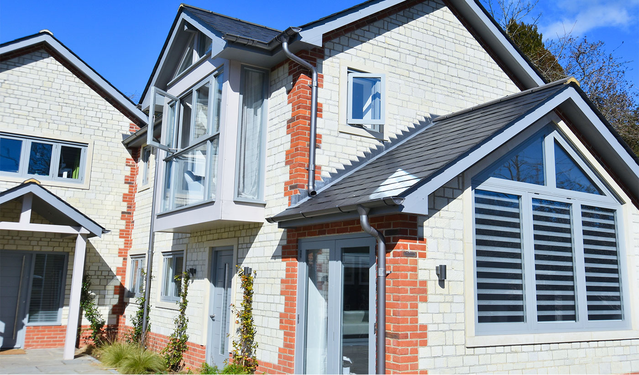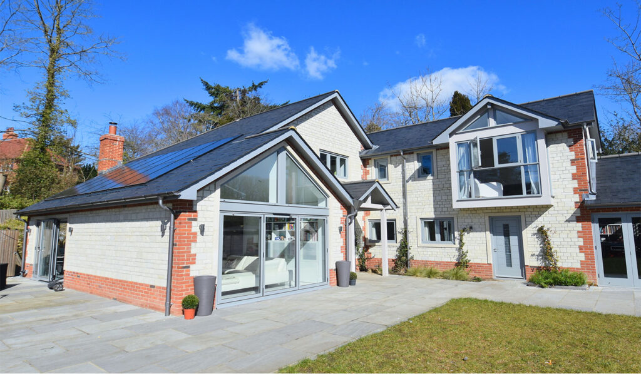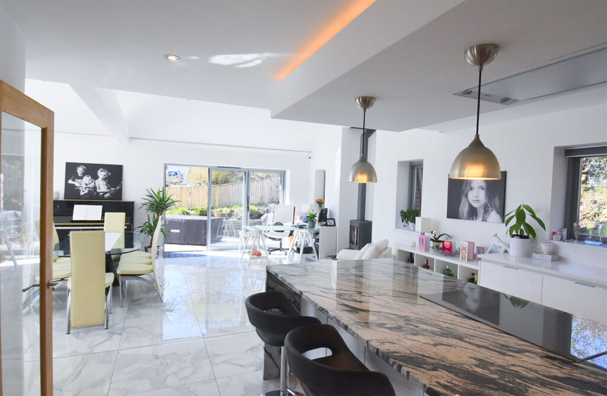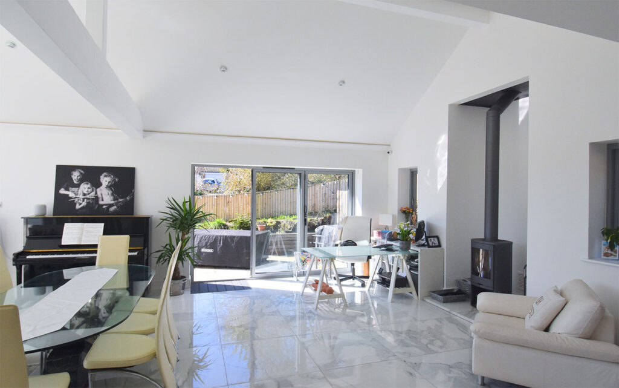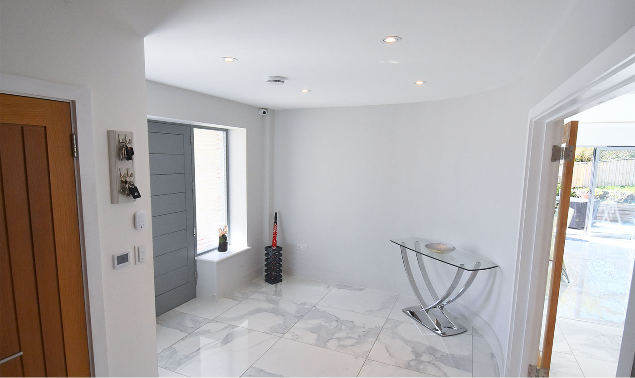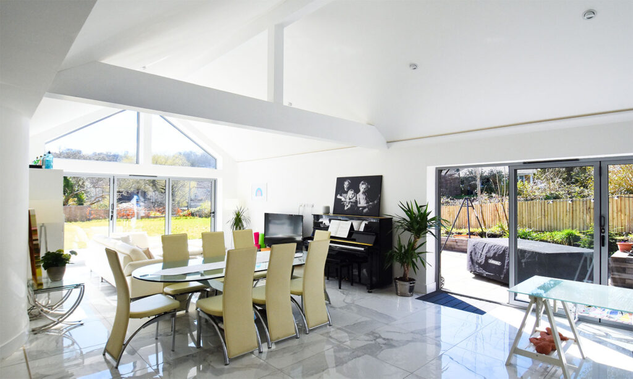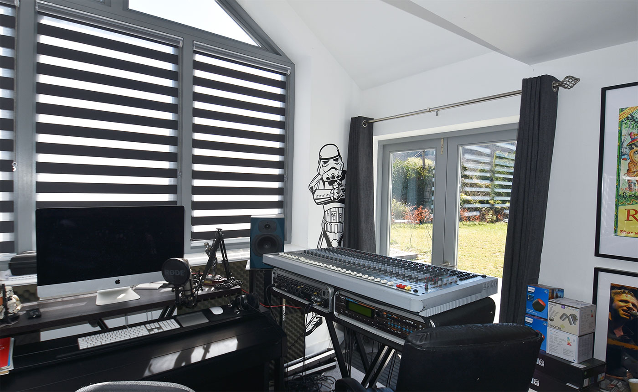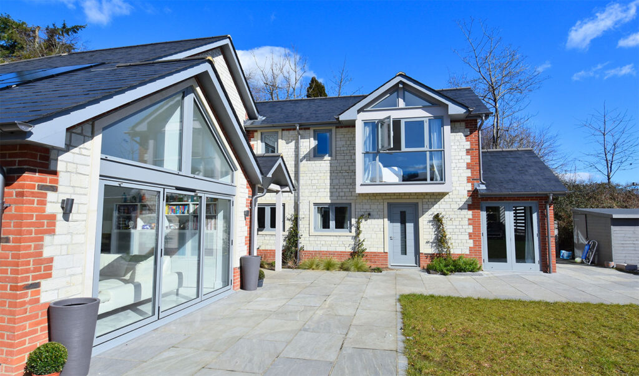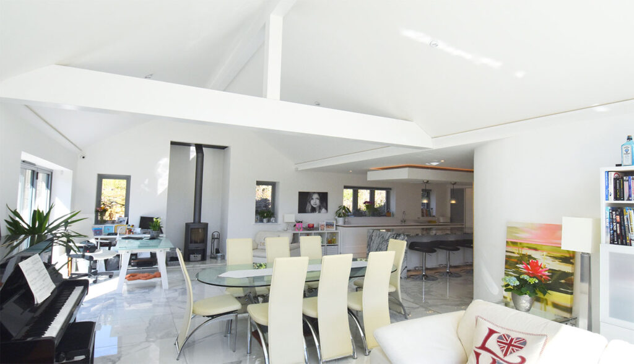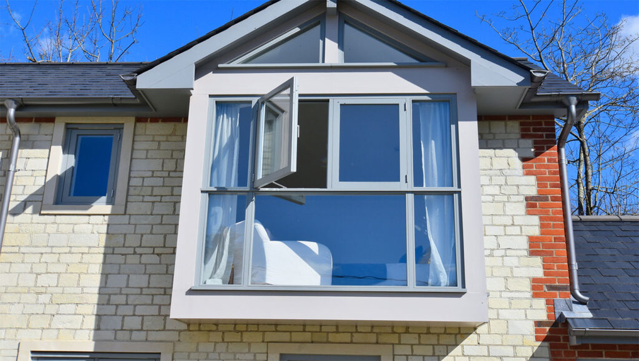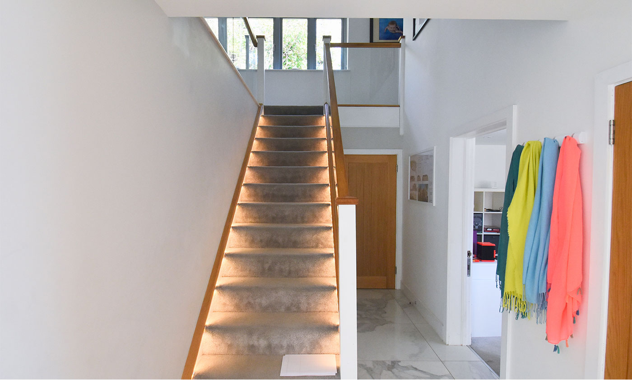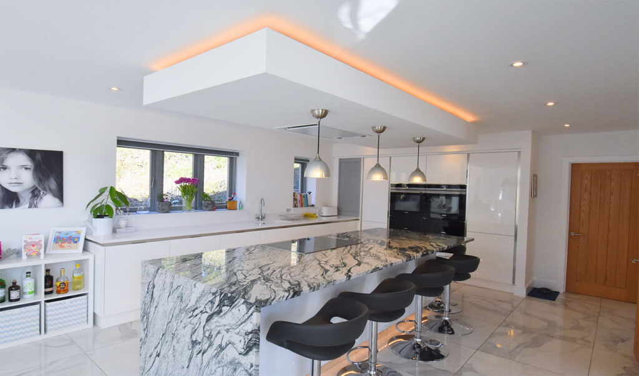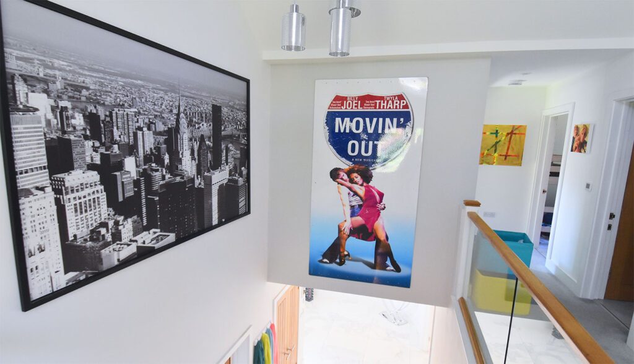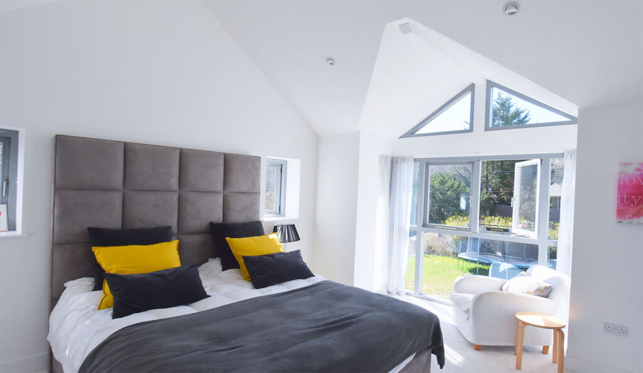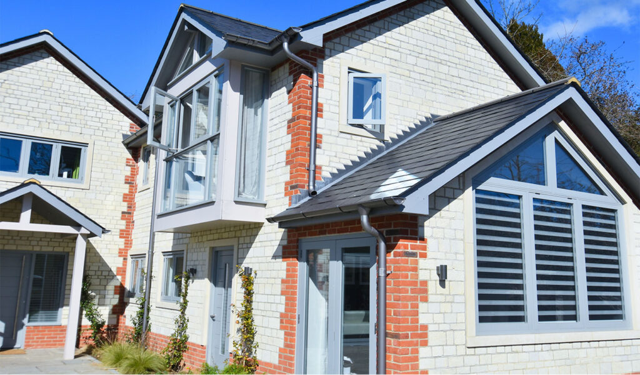Village 4 Bedroom Dwelling
We were invited to advise on the project at the initial stage of site feasibility and entered into the process of various construction methods with clients and architects.
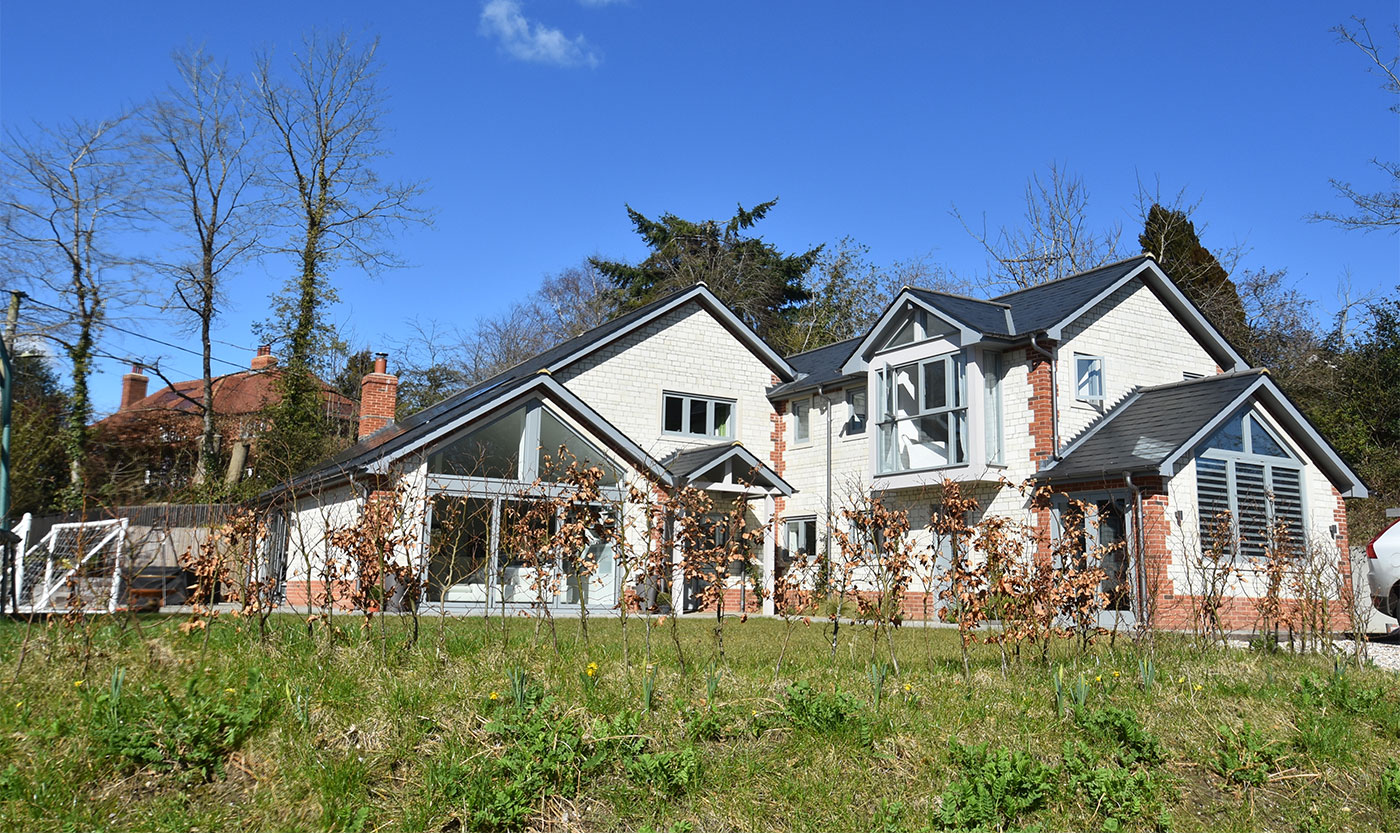
The site had been overgrown for some years in the lane, and hence a lengthy process was required to satisfy and reassure planners and adjacent owners.
During the period of the planning application, SDNPA also introduced a new CIL levy on new dwellings. Fortunately, clients were building the house for their own occupation and hence they were able to qualify for exemption.
Negotiations with the planners continued and permission was granted for a 4 bedroom house designed by VECA Architects www.veca.co.uk
We entered into a competitive tender for the project and we were delighted to be awarded the contract – this was the second project awarded by clients.
The house had to be cut into the hill side and the ground below was a soft sandstone known as Malmstone with very hard layers beneath.
The side of the house faced a shear bank and following discussions with the structural engineer, we constructed a long retaining wall to maintain stability of the ground and the foot print of the house was broken out with machine driven breakers.
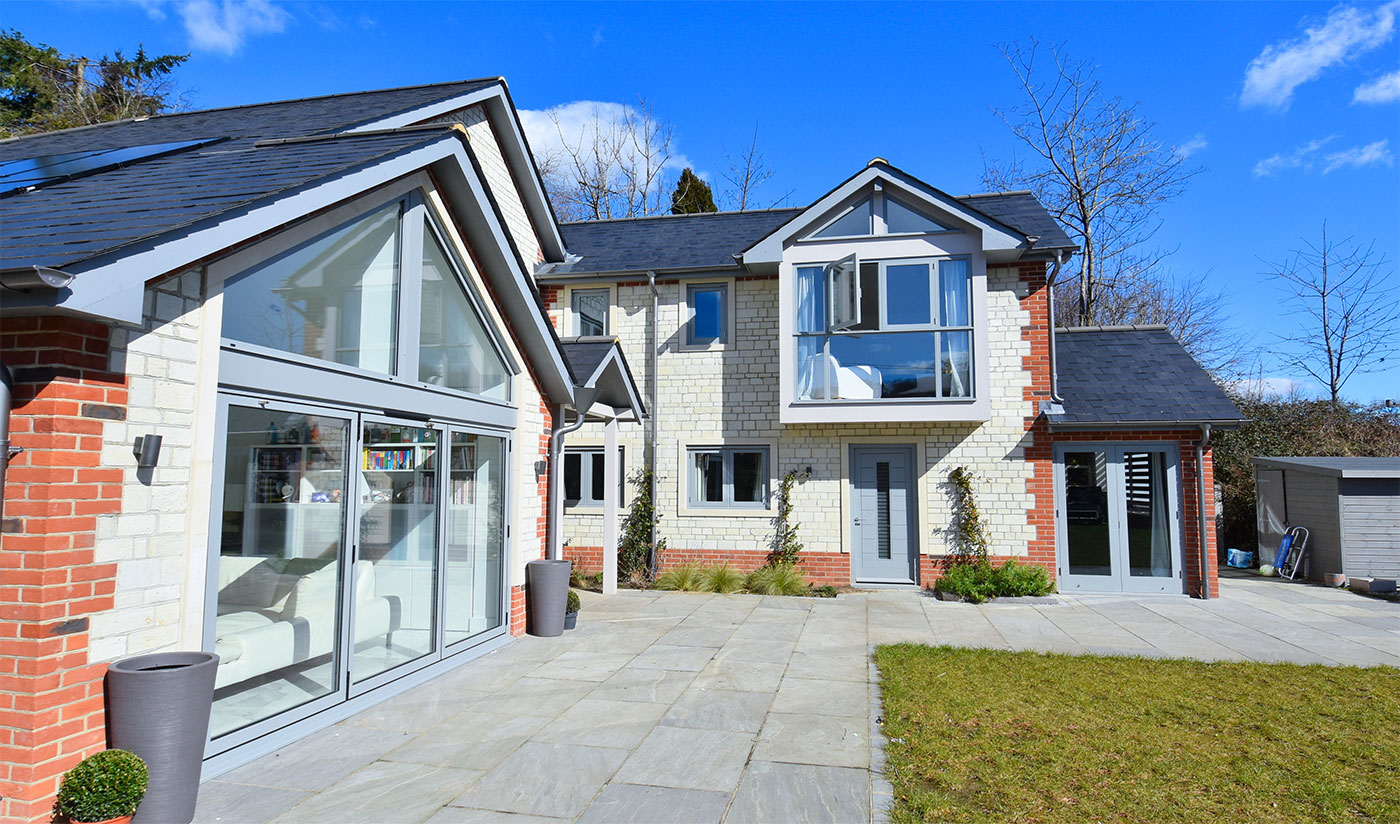

The house was designed to be unusual and to reduce the massing of the elevations.
For this reason, the height of the vertical elements was reduced to minimise the visual impact with the lane and the roof structure divided into a number of different pitches.
The external façade was formed with brick quoins to reveals and coursed with local Malmstone laid and jointed with soft lime mortar. Our clients required an even textured surface to the Malmstone and hence each stone face was honed by hand to produce the desired appearance.
The roof was formed with Canadian Slates and the southern slope utilised PV slates which were almost flush and hardly noticeable.
The external joinery and bespoke glazed panels were fabricated and installed by Kloeber – a high quality manufacturer providing outstanding engineered products. www.kloeber.co.uk
The interior spaces and high volumes were created using a combination of steelwork and laminated beams to form varied spatial experiences throughout.
ASHP was selected to provide ufh to the ground floor and radiators to the first floor together with a pressurised domestic system to comply with and exceed 10% renewable energy requirement for new homes.
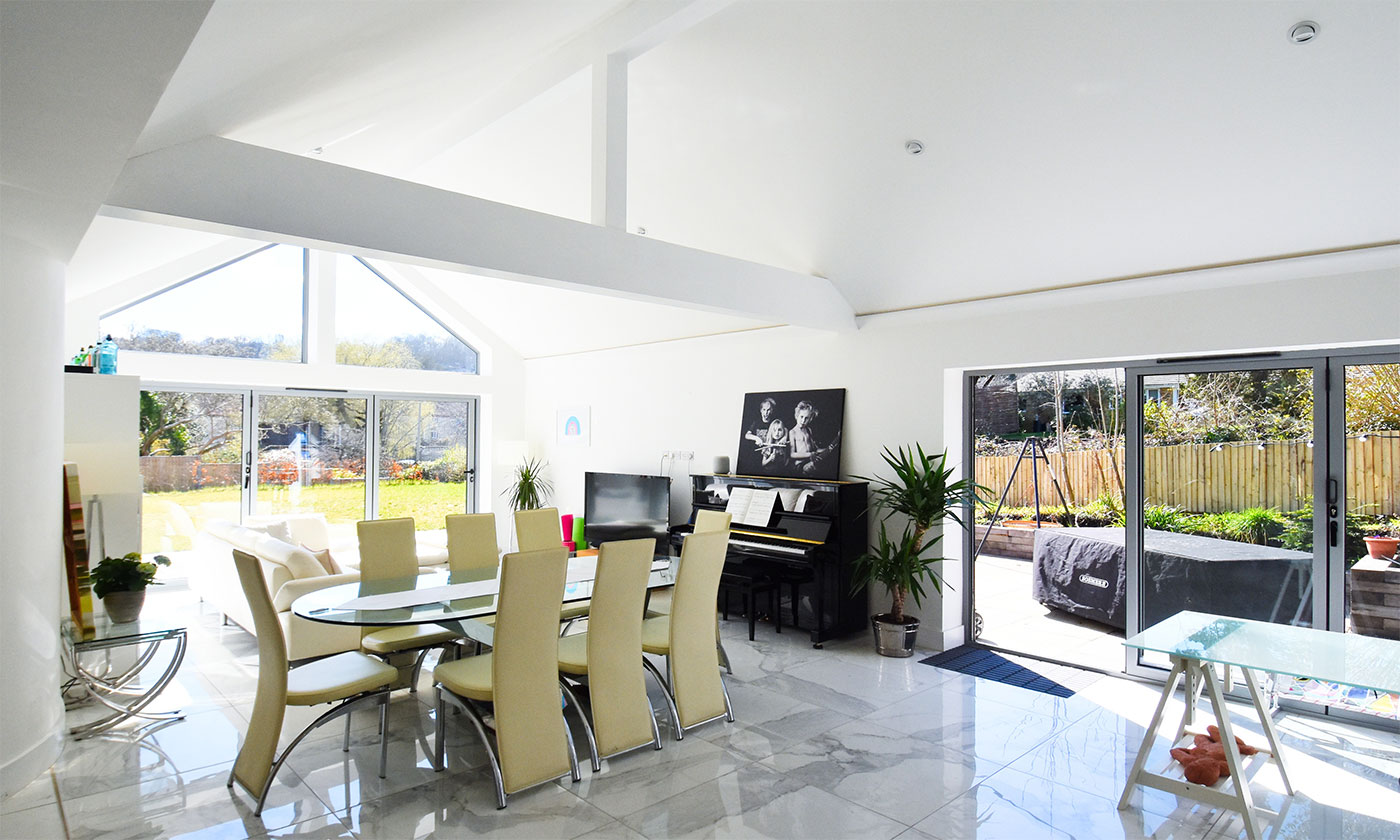
A generous spaces was provided for a kitchen with high finishes leading to a sunlight sitting room and dining area.
Bathrooms and showers were installed to the ground and first floor and a sound proof room formed for clients use as a recording studio.
Accommodation comprised of: Kitchen, Living room, Utility, Playroom, Studio, Cloaks, 4 Bedrooms, Master Ensuite and Family Bathroom.
An example of a bespoke property designed exactly to suit clients requirements and great opportunity for us to assist in achieving their dream home.
