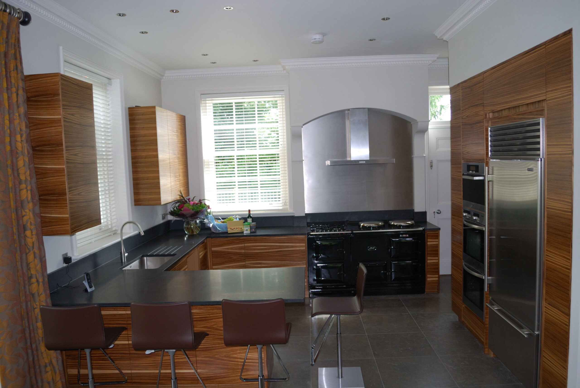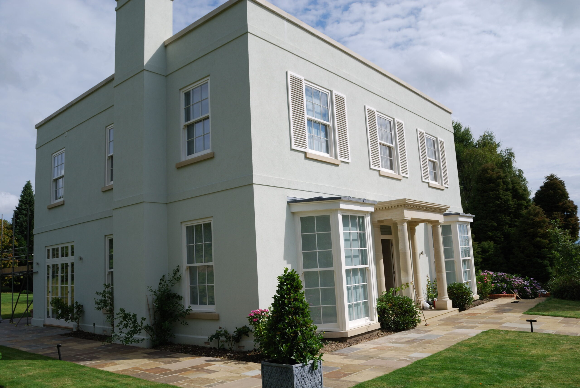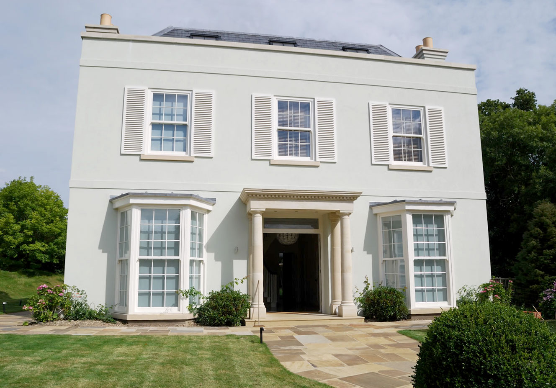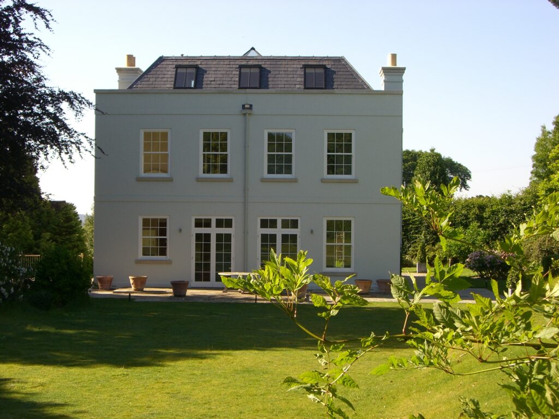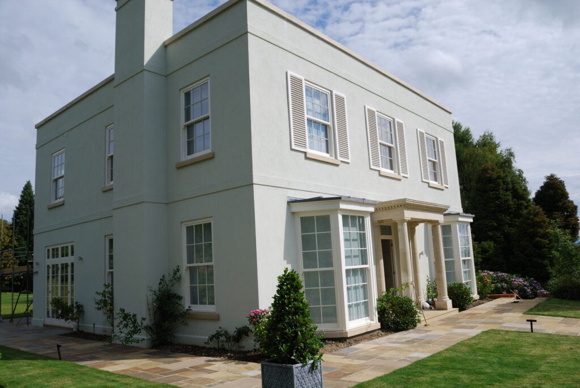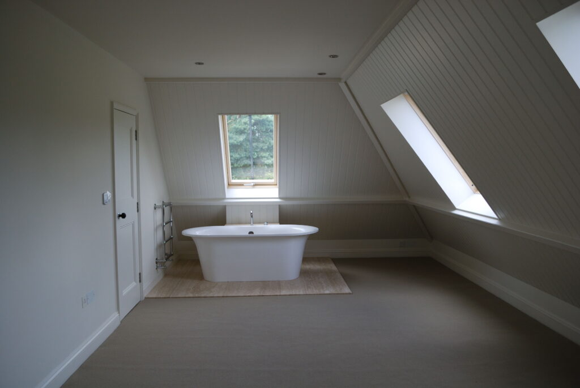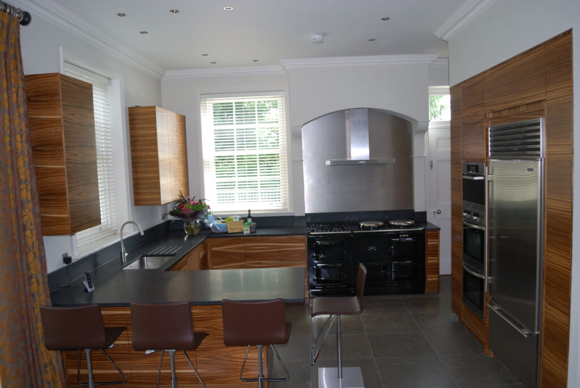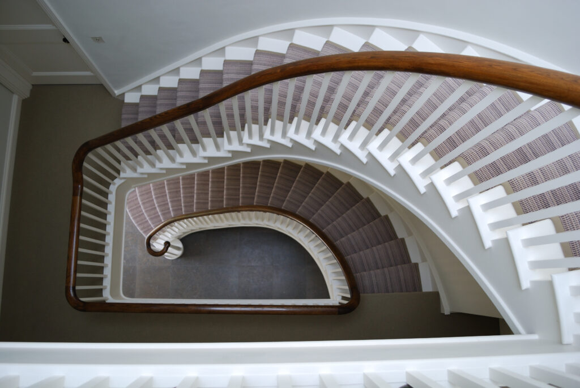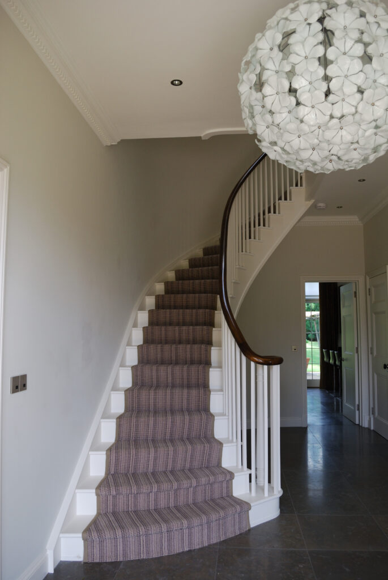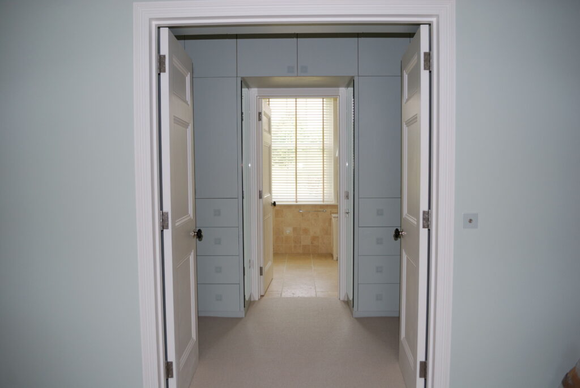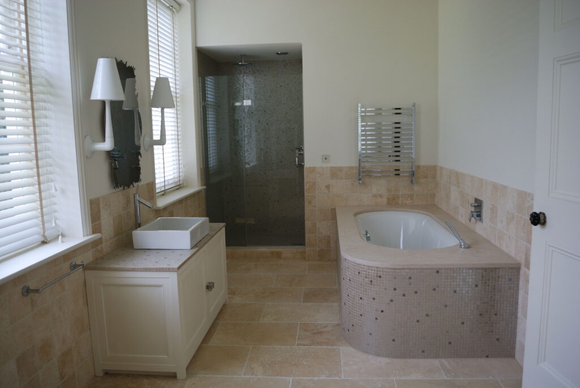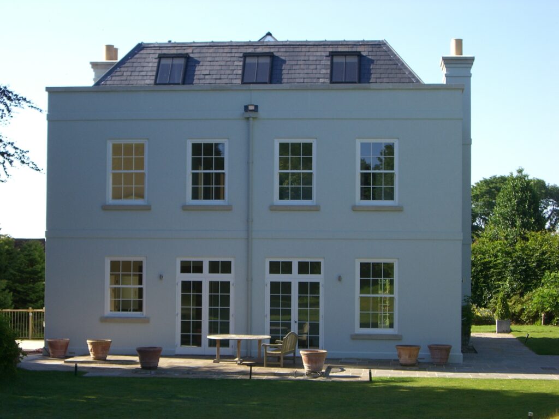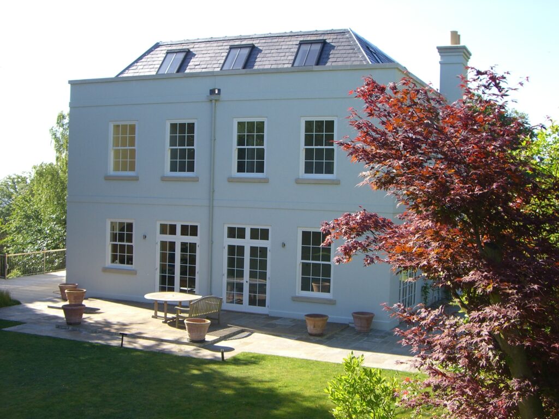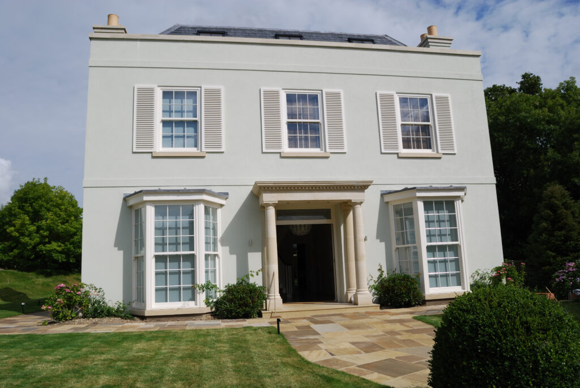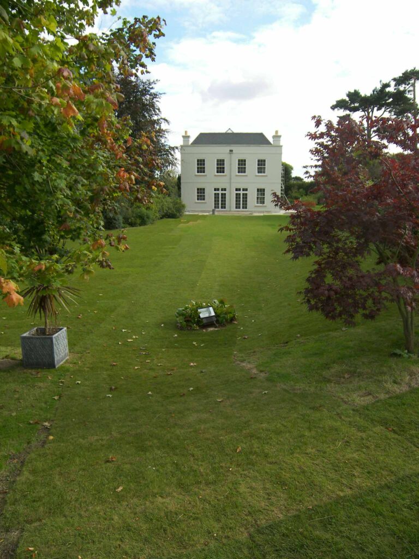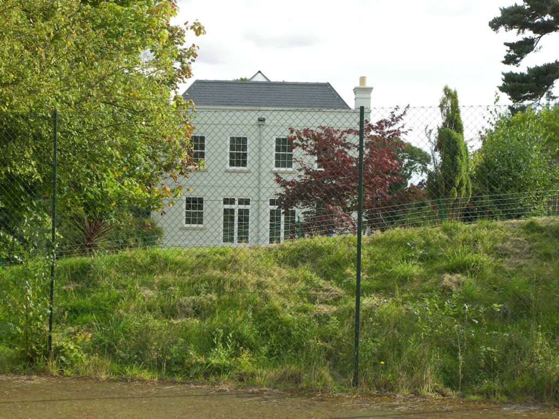Empshott
We were commissioned by private clients to design and build a luxury property. The project comprised of the demolition of an existing Scandinavian style house and the replacement house to be constructed in a Georgian Town House style.
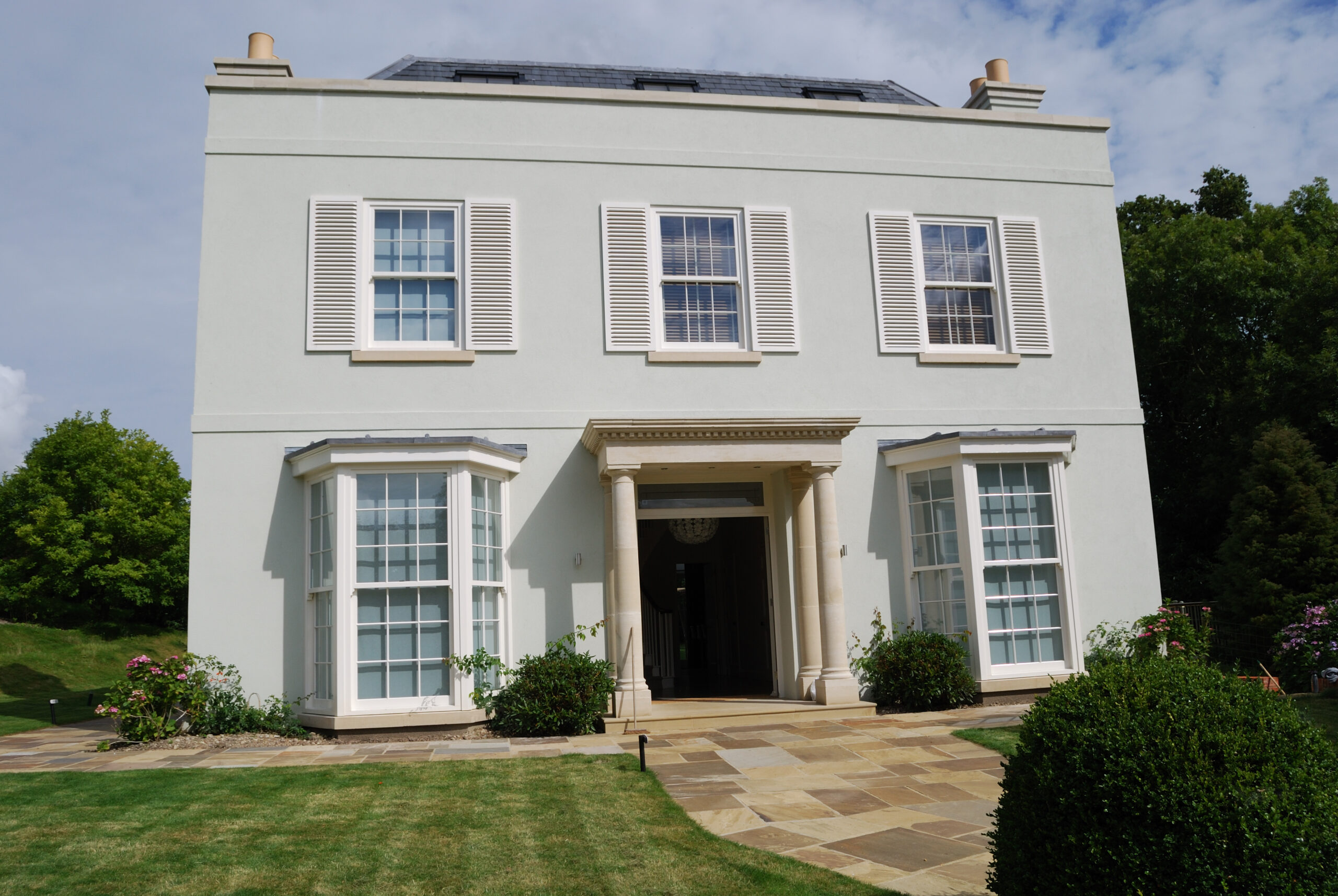
Following consultations with planners, we successfully achieved a permission to construct such a property.
Works commenced with piled foundations to locate the property on the elevated position within the grounds.
It was chosen to use rendered elevations with deep sash windows and doors to provide good levels of light throughout the property.
A central staircase constructed in a semi-elliptical formation with a cut string and continuous banister rail provided the flow between all floors of the property.

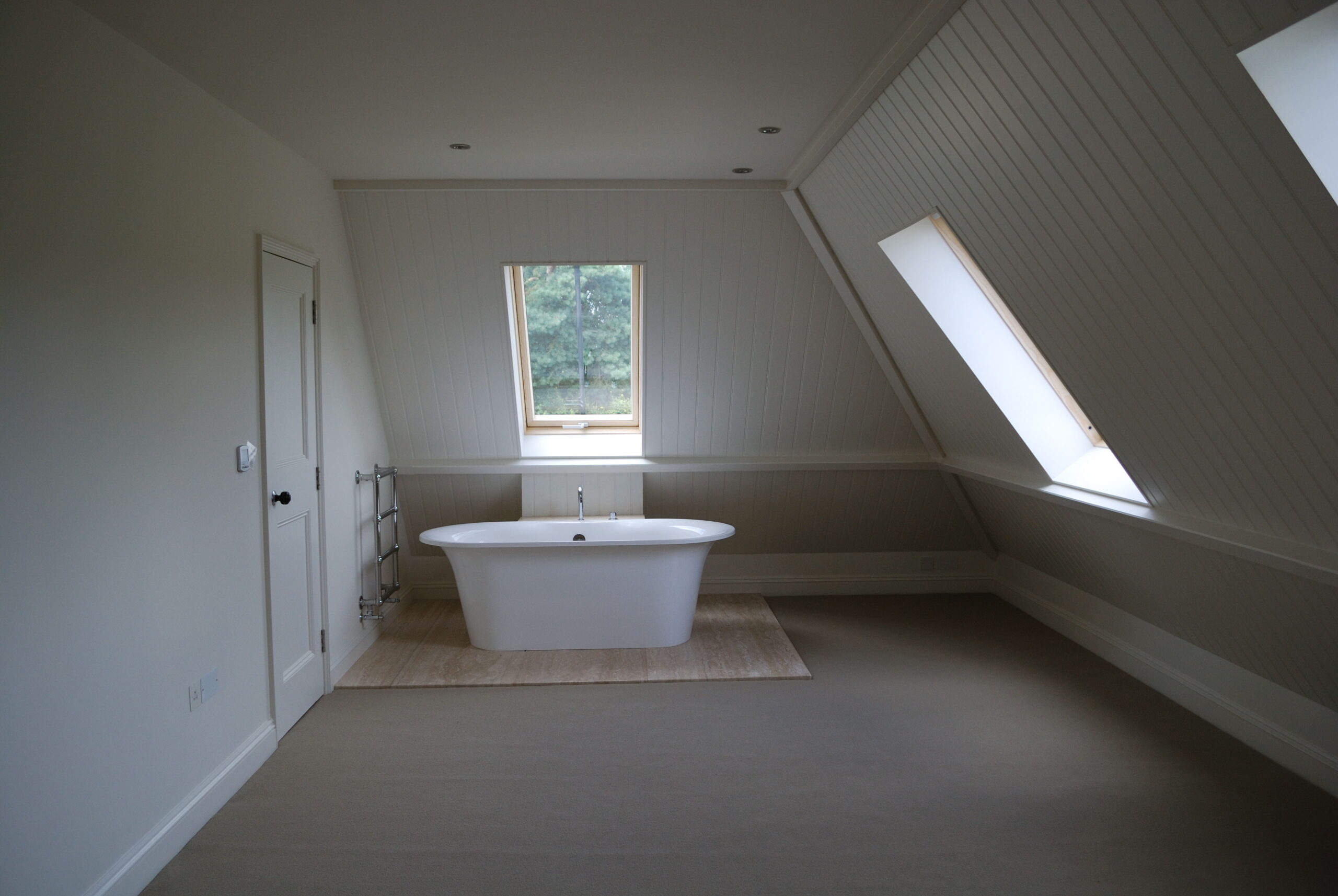
Luxurious accommodation provided on all levels with master suites, dressing rooms and limestone finishes throughout to a very high appointment.
Under floor heating and high spec electrical system installed to provide a comfortable environment.
Accommodation
GF – Entrance Hall, Sitting Room, Kitchen, Dining Room, Utility Room, Study, Stairs
FF – Landing, Master Bedroom, Master Ensuite and Dressing Room, Secondary Ensuite and Dressing Room, Laundry, 2 bedrooms, Family Bathroom
2nd F Landing, 3 bedrooms, ensuite, Bathroom and Lantern
