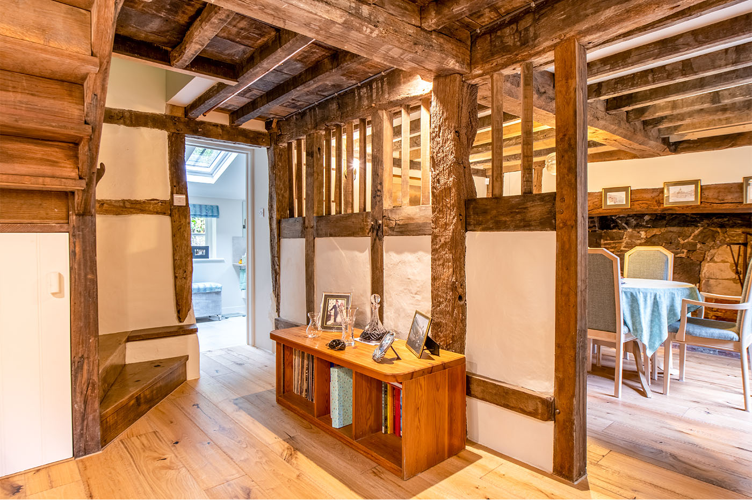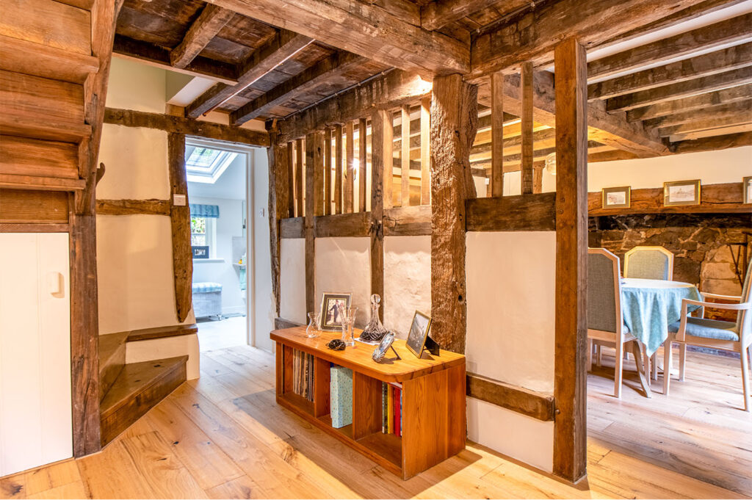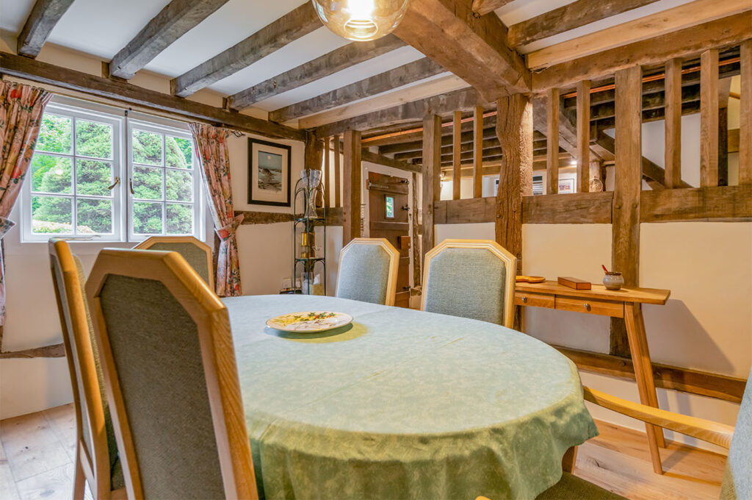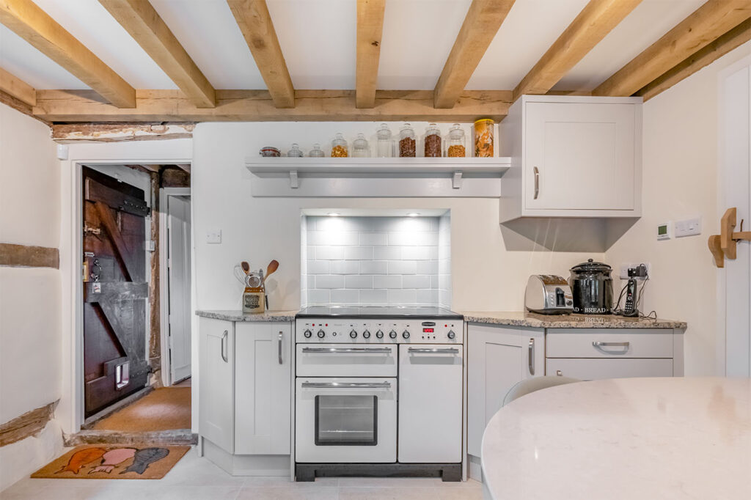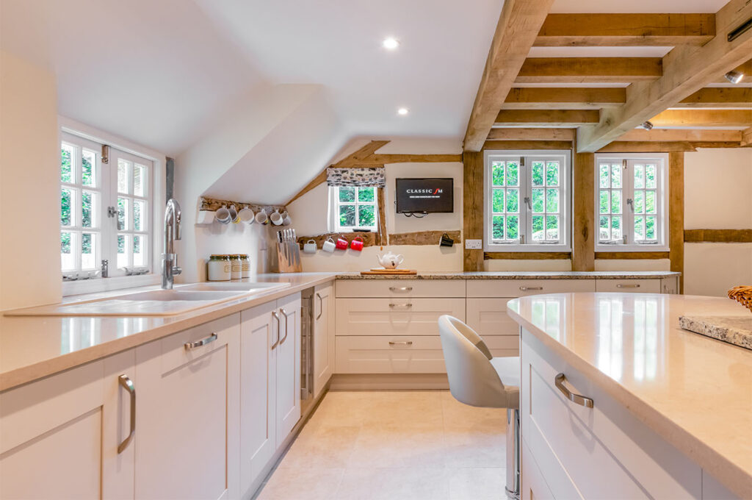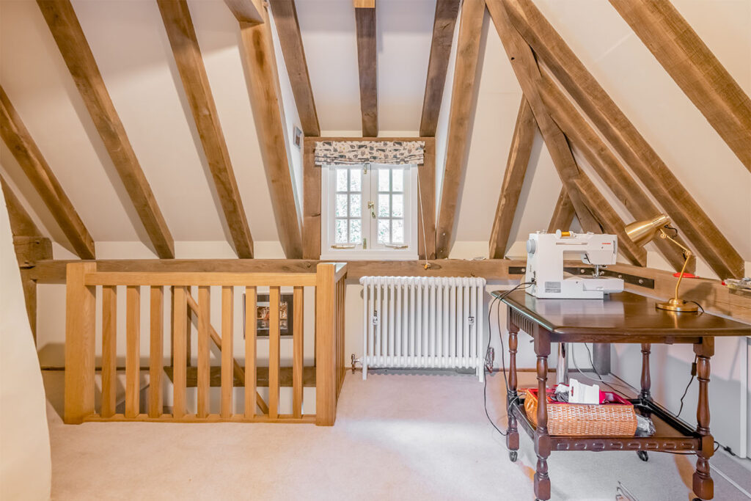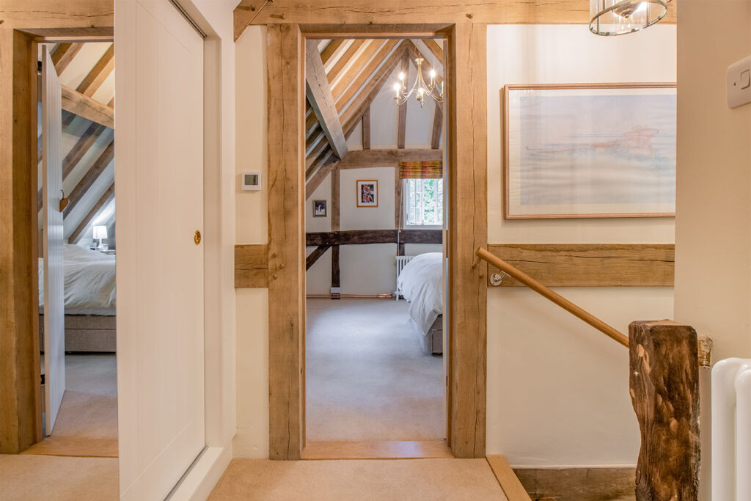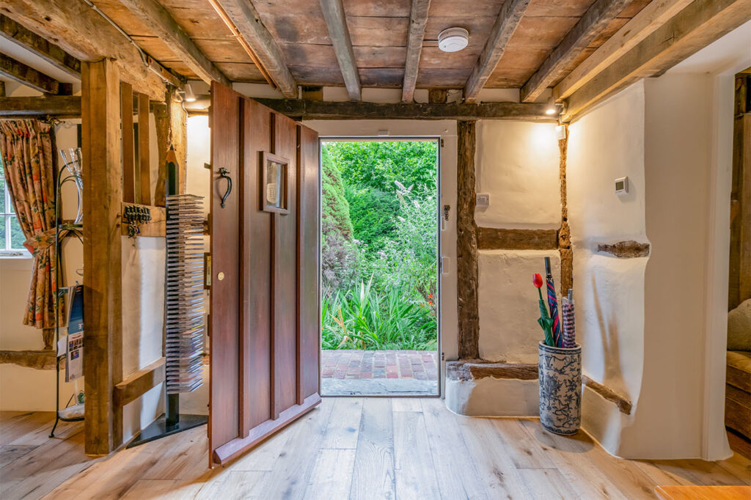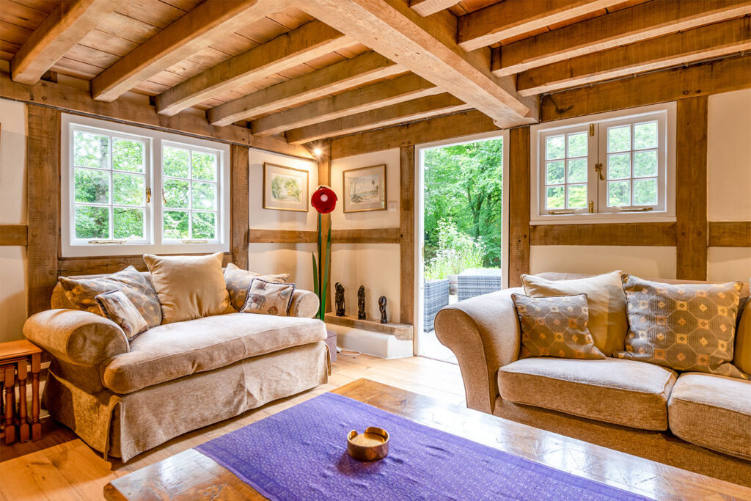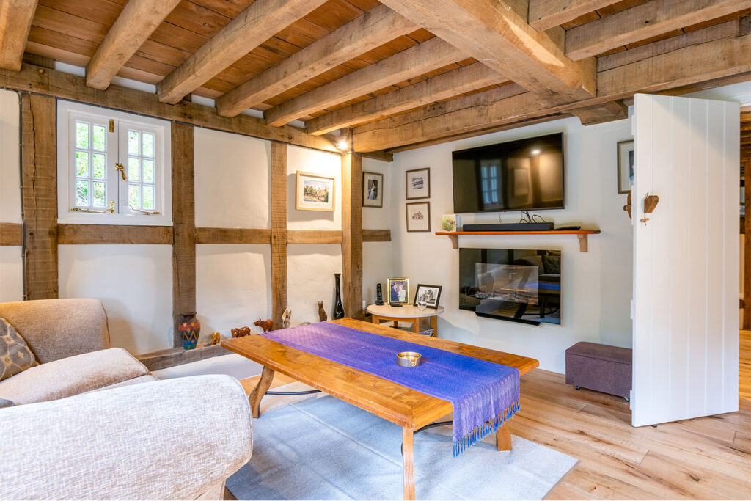Hillside Cottage Thatch Fire
It was a hillside cottage remote from the road, but the fire brigade had responded quickly to reduce the extent of the damage to the property and occupants, who were safe and unharmed.
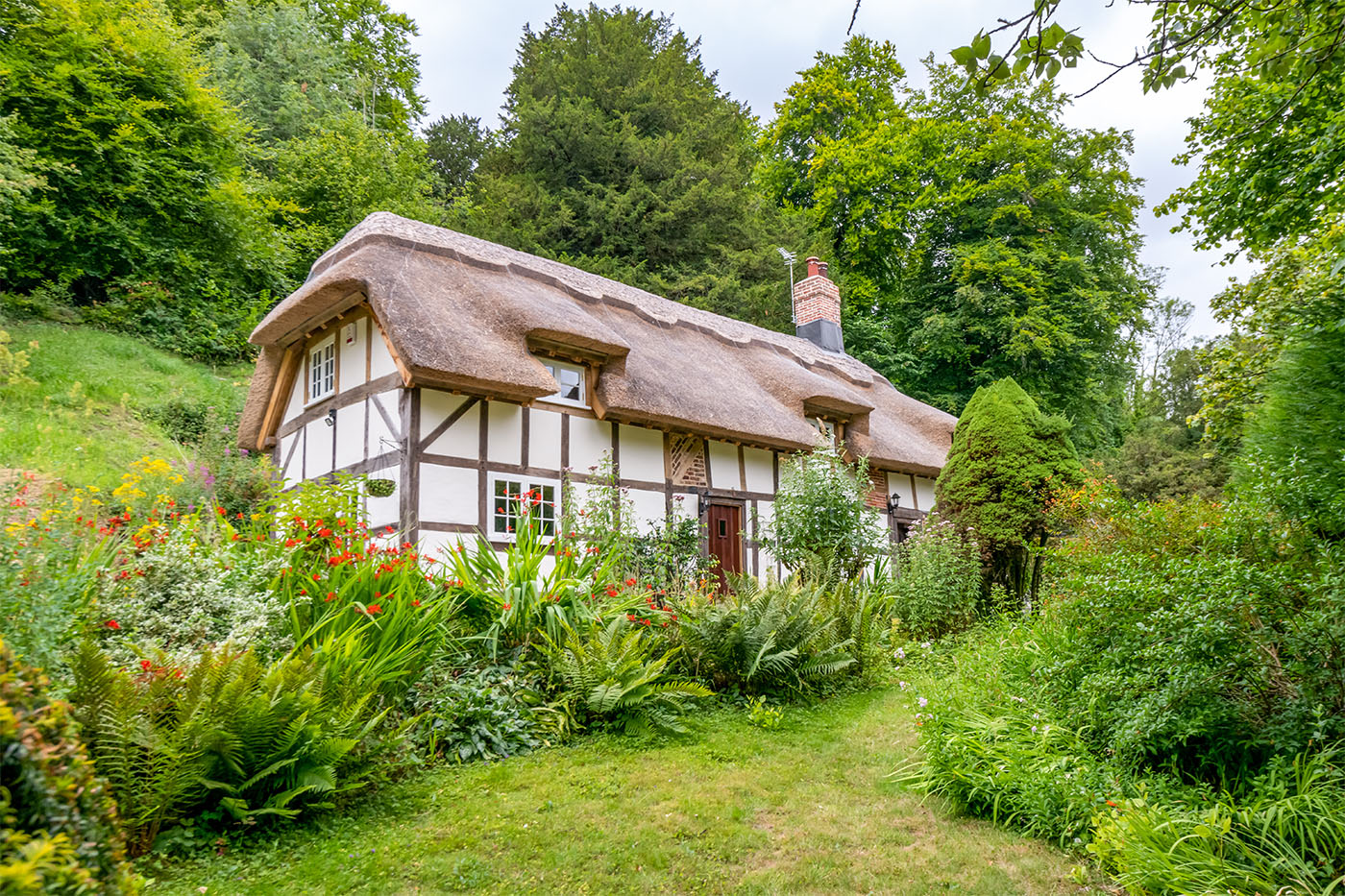
We were called out by loss adjusters who requested the building to be cleared of thatch and debris to allow a weatherproof roof at the earliest.
A full restoration scheme was presented to the EHDC conservation department together with a report from Ian Payne the renowned historic engineer to re-create and salvage the design of the oak frame as constructed.
The planning process was a necessary step for the protection of heritage and listed buildings and provides security of the structure and the value of the property for the future, but it can be a lengthy period for all parties.
Following receipt of planning and listed building consent, we carefully dismantled sections of damaged masonry and timber framing for retainment. The property was cleaned of debris throughout and rebuilding commenced.
We engaged Green Oak Carpentry www.greenoakcarpentry.co.uk to fashion new oak sections for the new truss members to the roof and walls – tenoned and pegged to retain the character of the original oak frame.
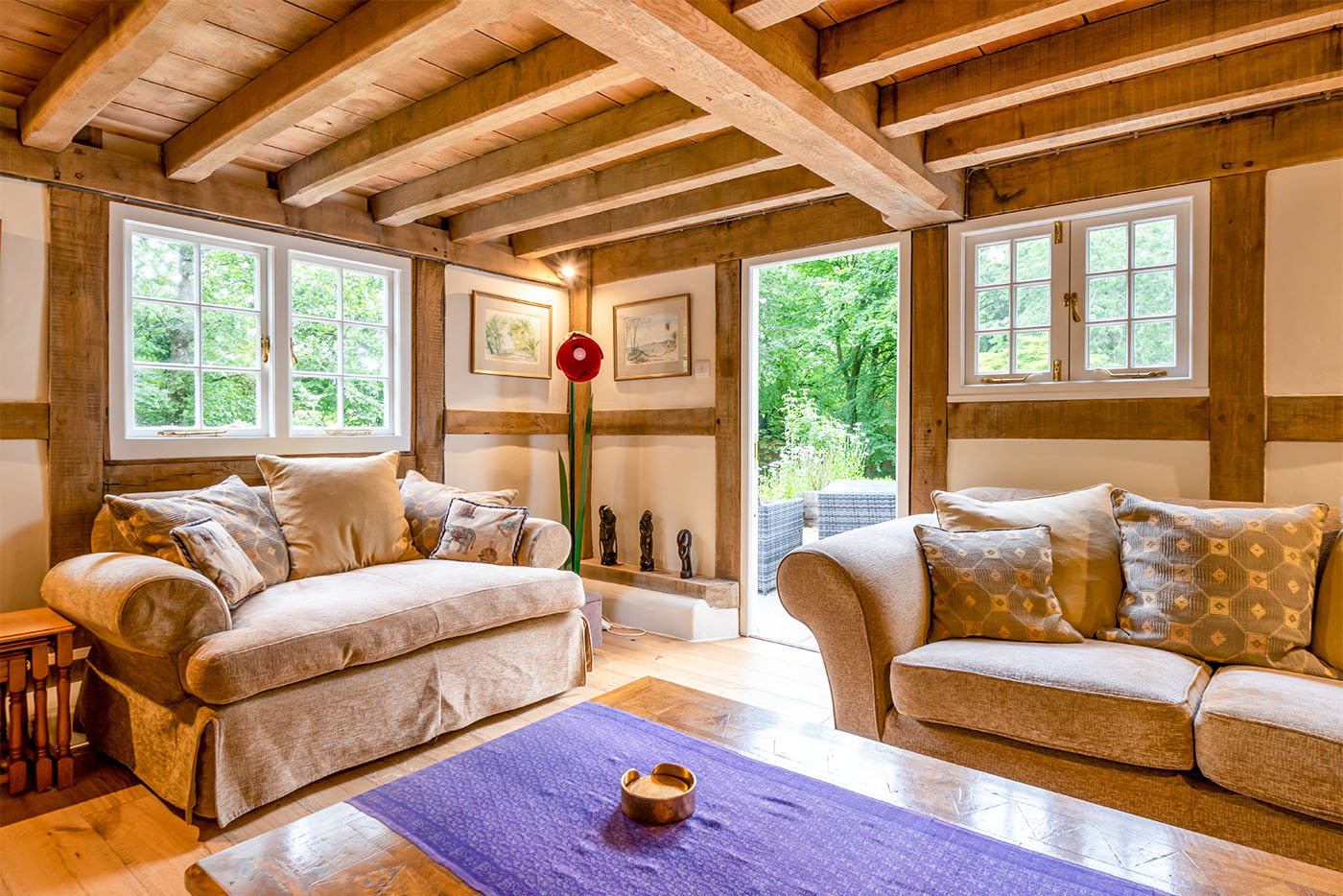
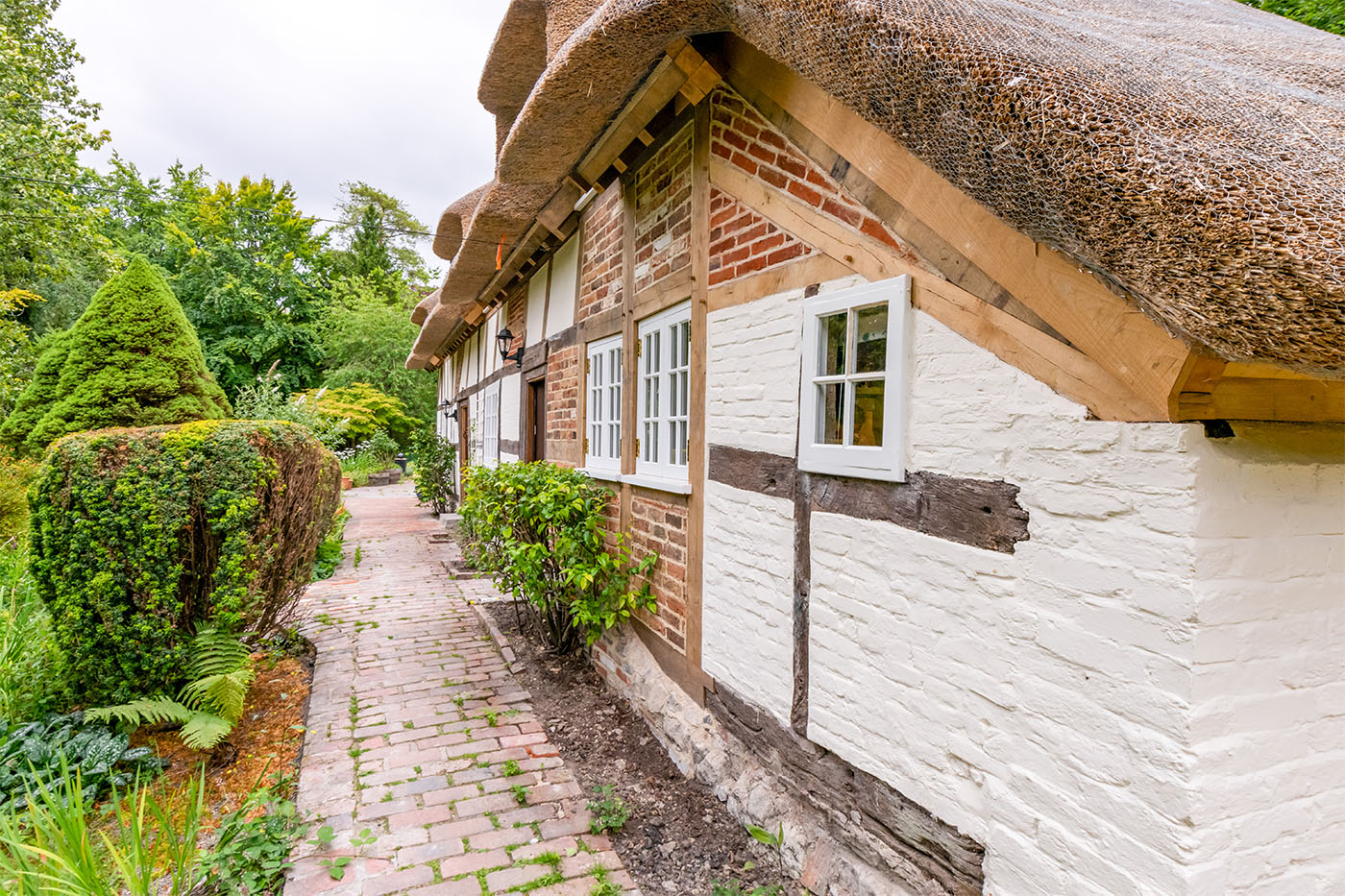
The chimneys were rebuilt and relined correctly to prevent a further outbreak, sections of walls were carefully reconstructed in lime mortar and the roof carpentry completed for thatching.
The roof to the property was rebuilt using the ’Dorset Model’ fire protection set below the thatch line. Most thatch fires are caused by electrical faults and chimney fires. It is essential to have wiring checked on an annual basis and ensure that any linings are installed by a HETAS registered company such as www.bryanfrostchimneys.com
The thatch was replaced by Town and Country Thatching
Using best quality straw to a depth of 350mm, eaves bottles and ridge rolls formed, lead weatherings dressed in place and protected with galvanised wire mesh.

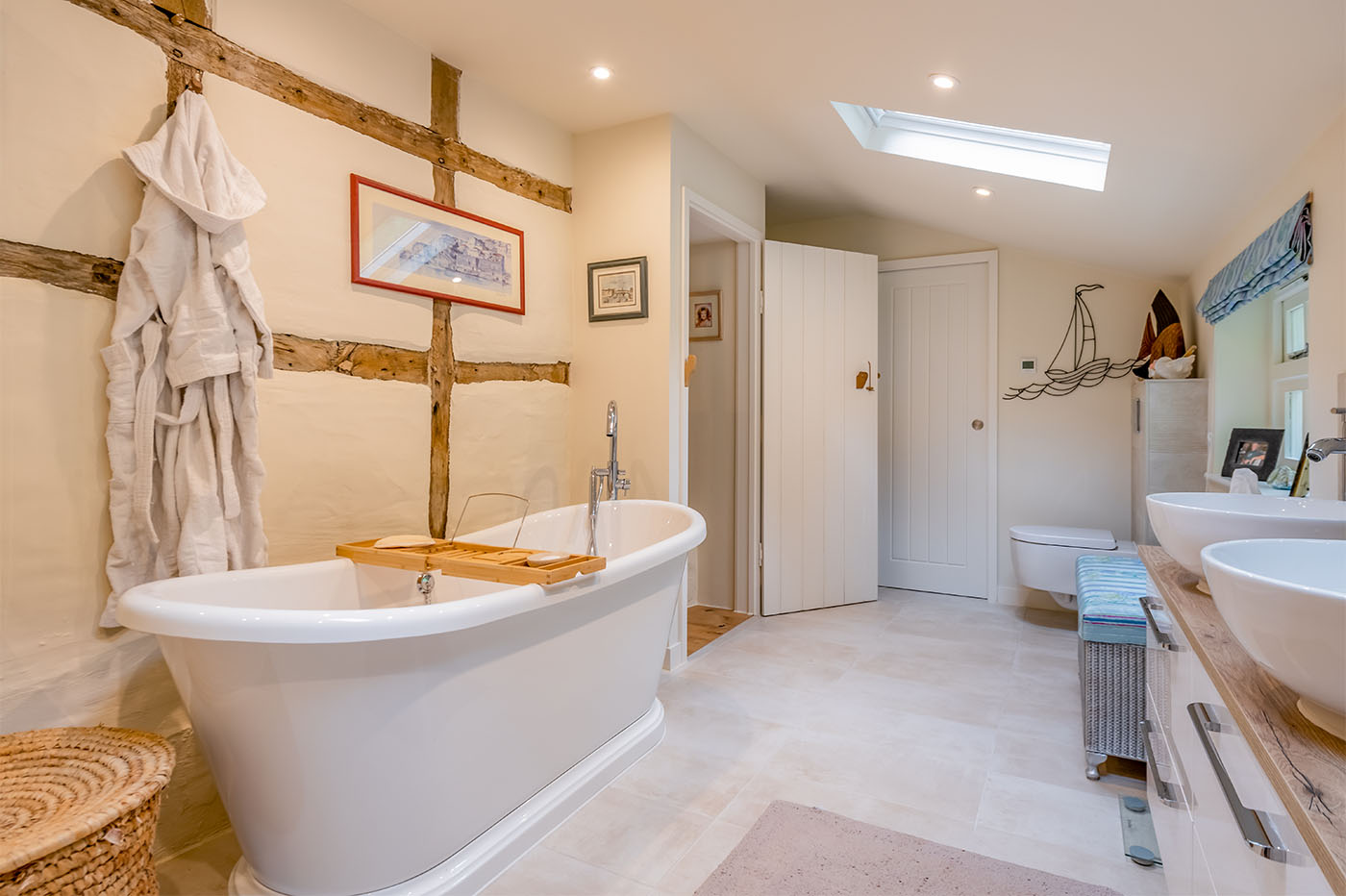
The interior layout was revised by clients to remodel the ground floor bathroom and an ensuite to the first floor.
Oak framed partitions were formed, lime plaster finishes applied and new ledge & brace doors to the rooms as the gallery of photos will show.
The electrical and heating systems were replaced throughout, UFH to the ground floor and domestic hot water provided by an ASHP system.
Kitchen and bathrooms installed with client selected finishes to walls and floors.
