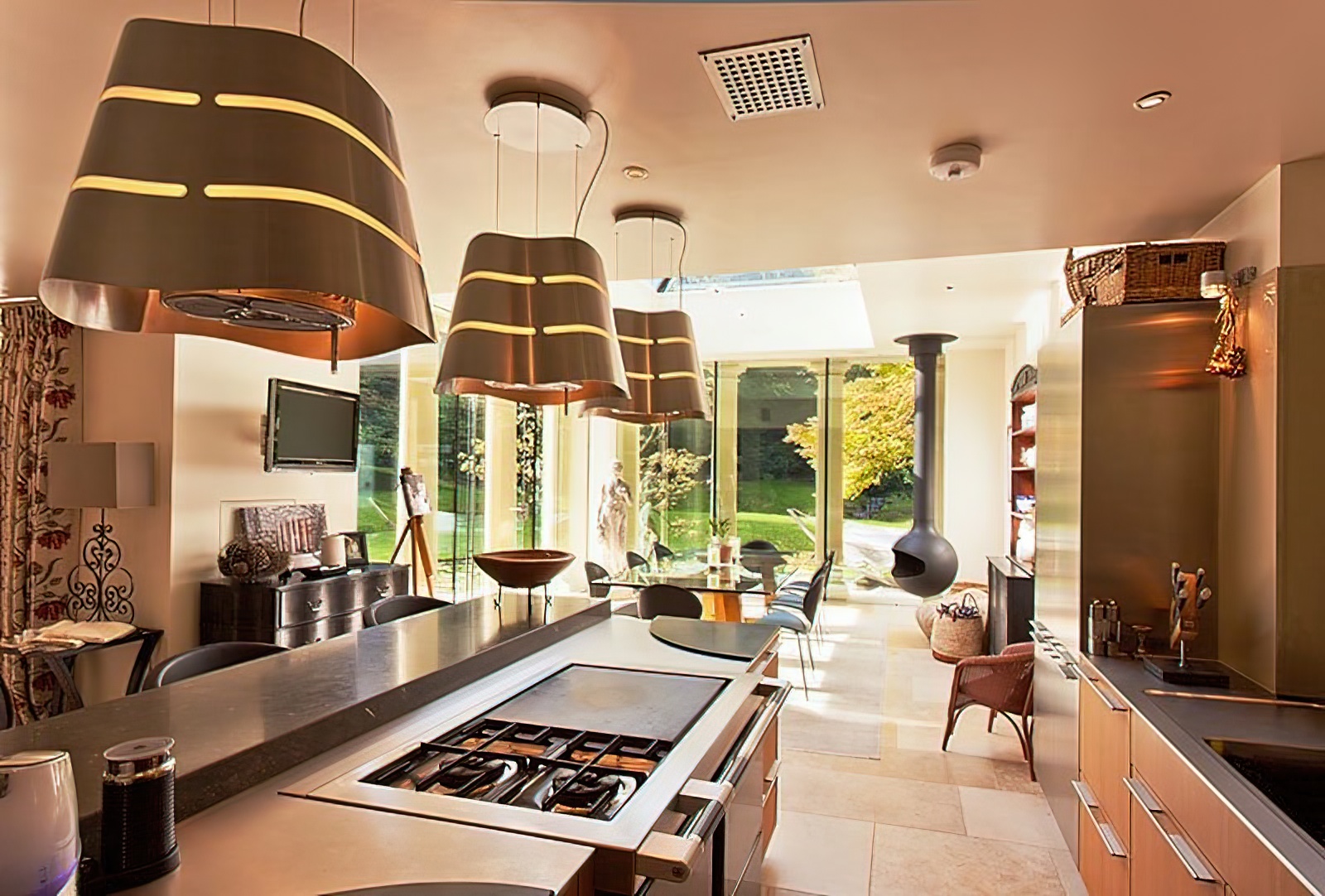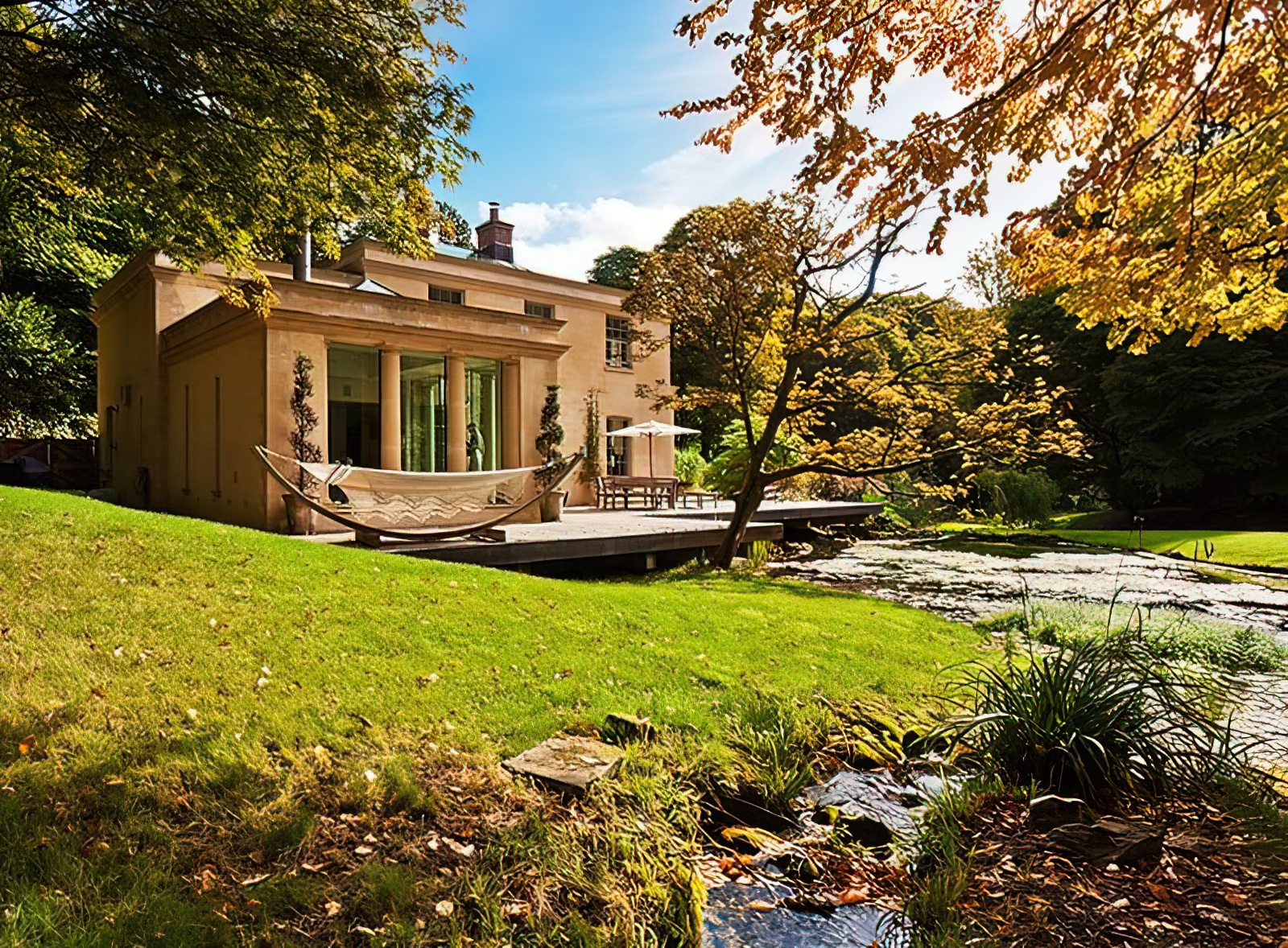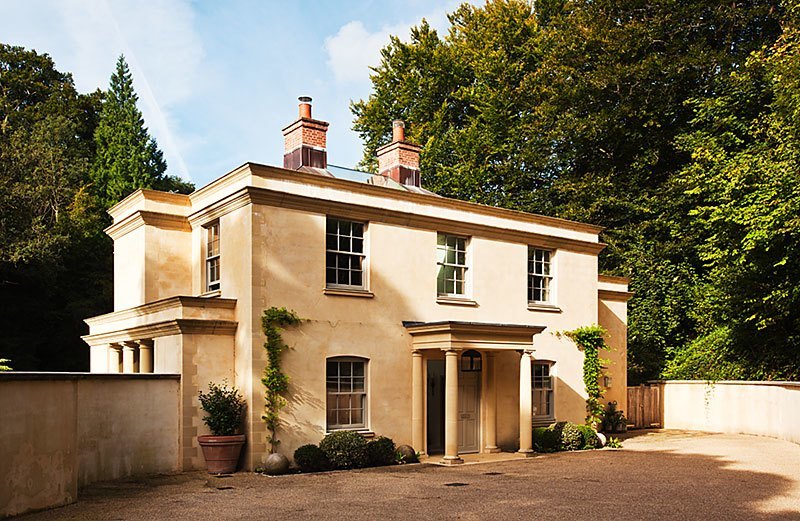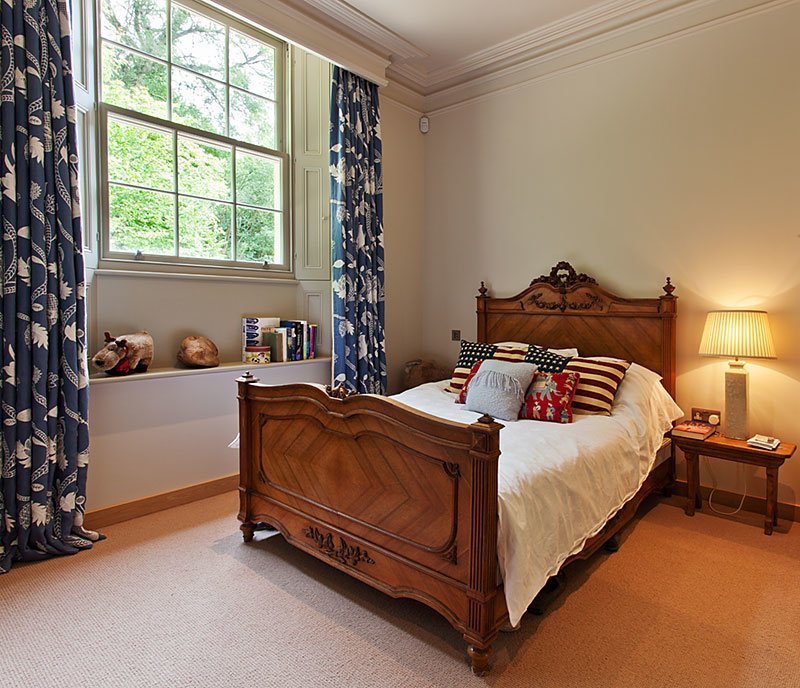Spring Waters
We were invited to tender for a complex project set within a delightful woodland clearing in spring waters.
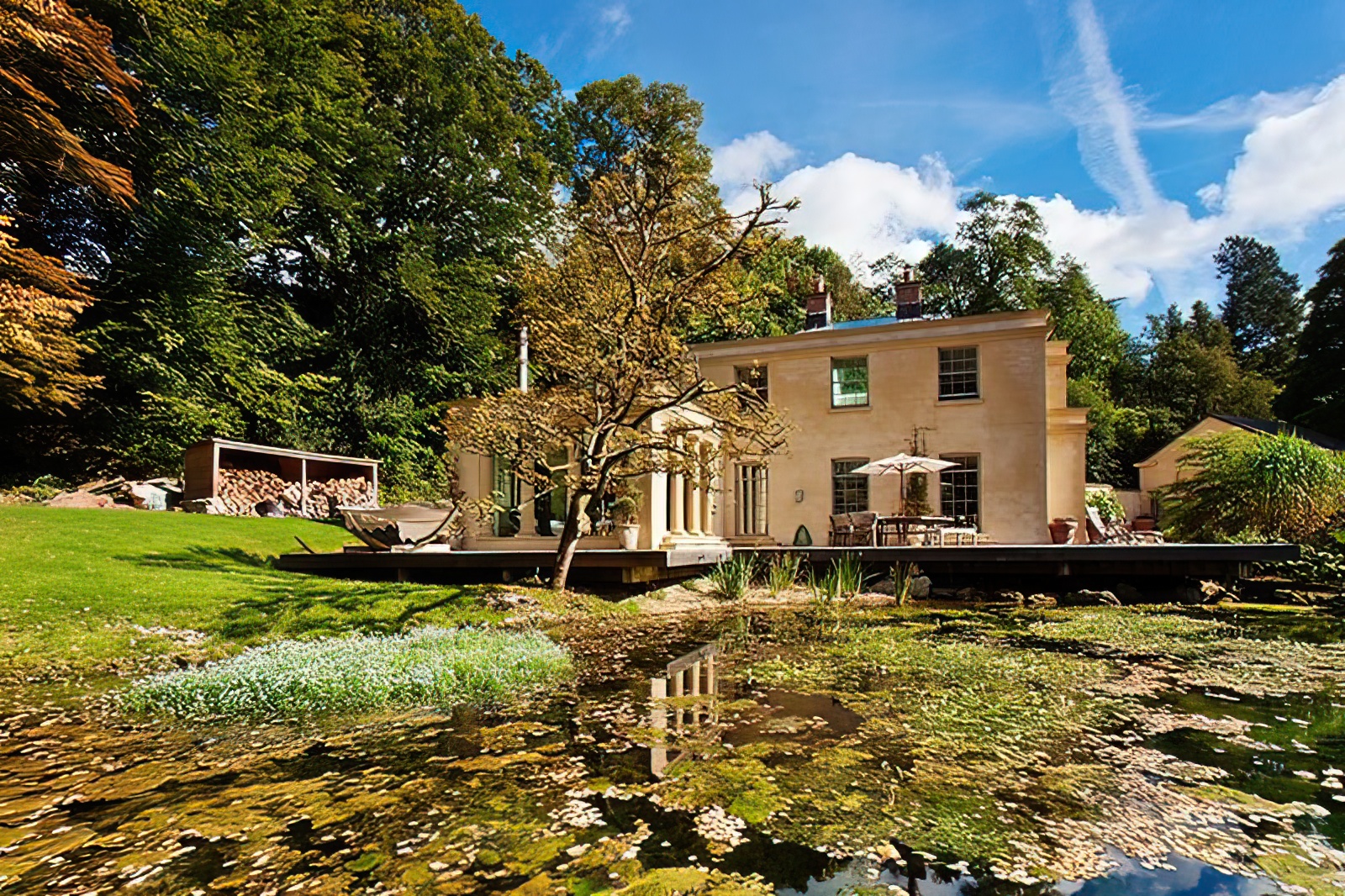
The property was designed by the Classic Architecture Company in a classical Neo Georgian style.
It was constructed using piles driven down 16m to bedrock through spring waters. During the formation of the pile caps, waters were pumped out day and night until the floors were complete.
Cast stone components in Bath stone were supplied by Haddonstone to form quoins, pier columns, strings courses, architraves, pediments and front entrance portico.
Each component carefully installed and set in place by eye to reflect the classic nature of the period details. The exterior was finished with a natural soft lime render to blend with the colours of the surrounding environment.
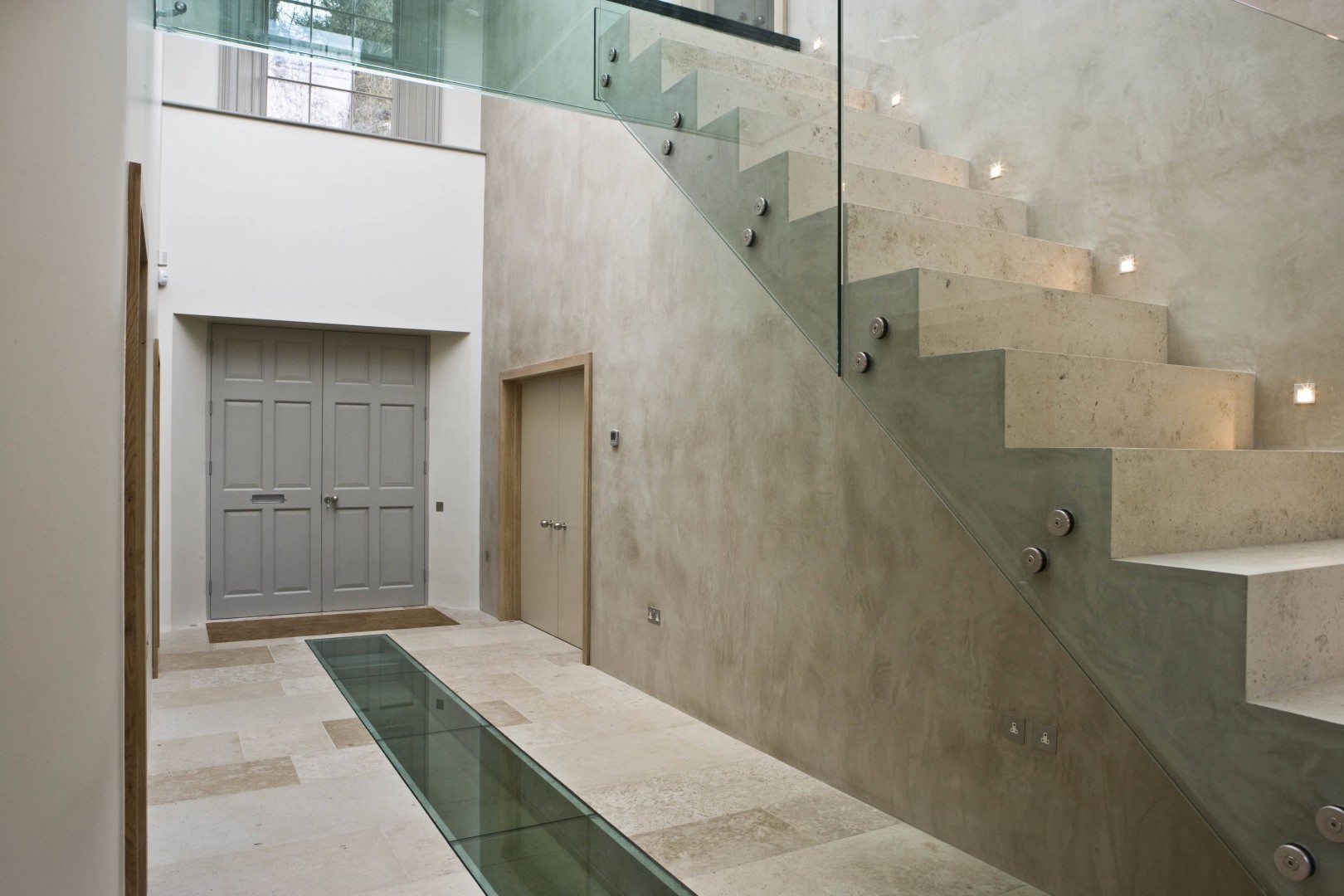
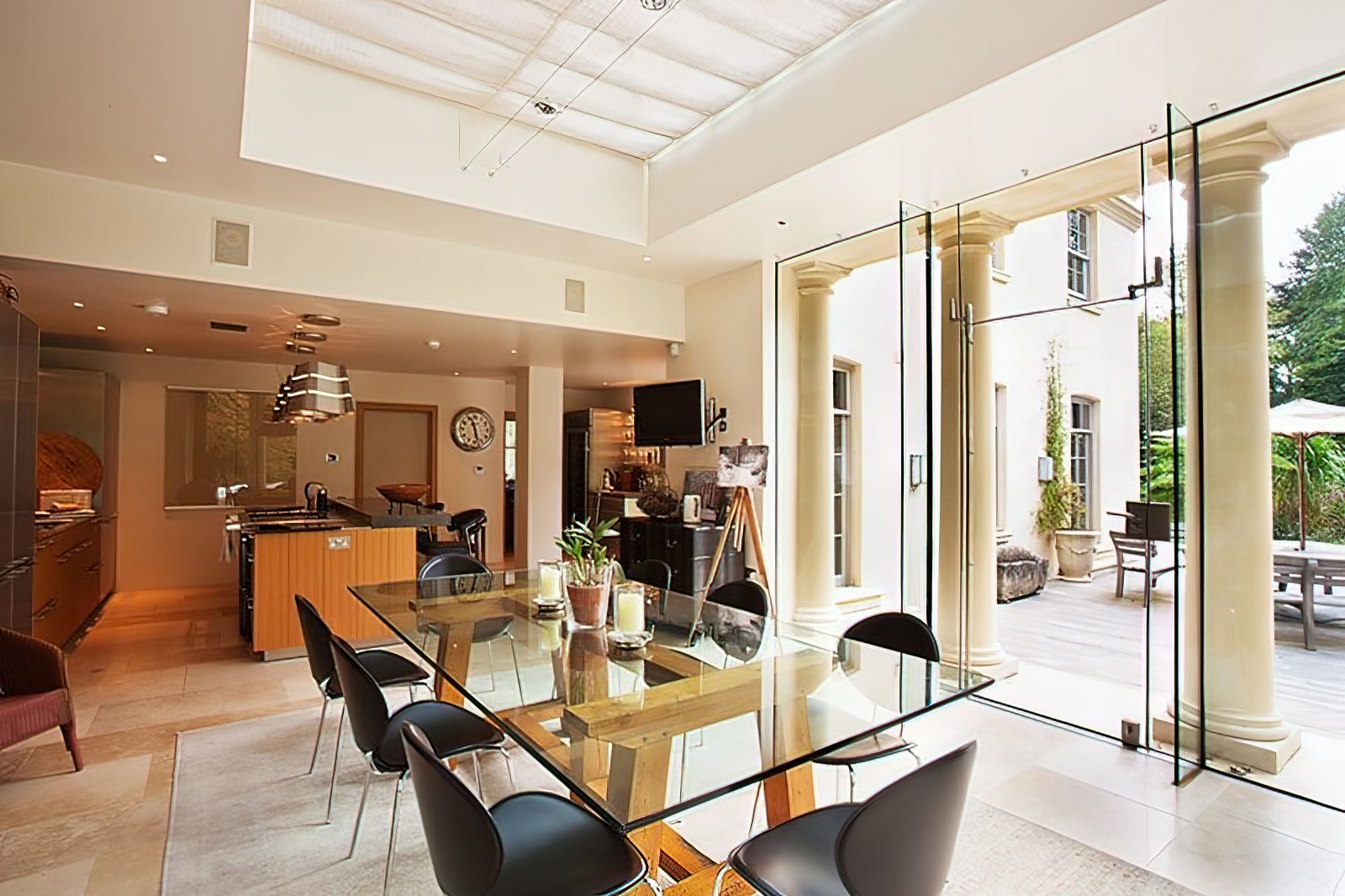
Internal accommodation
Ground Floor – Entrance Hallway, Cloakroom, Sitting Room, Kitchen and Family Room, Hall, Wine Store, Utility Room, Library.
First Floor – Master Bedroom, Dressing Room, Ensuite, Glazed Walkway, Inner Hallway, 3 Bedrooms, 2 ensuites and Family Bathroom
The heating to the house is supplied by a GSHP (Ground Source Heating Pump) drawing the energy from the surrounding land and springs to supply the UHF (Under Floor Heating) throughout the property.
The lighting and AV system was designed to complement the house and provides mood settings for every occasion for both illumination and audio. Discreet lighting is placed in settings within the estate to focus on the streams, waterfalls and the surrounding paths.
