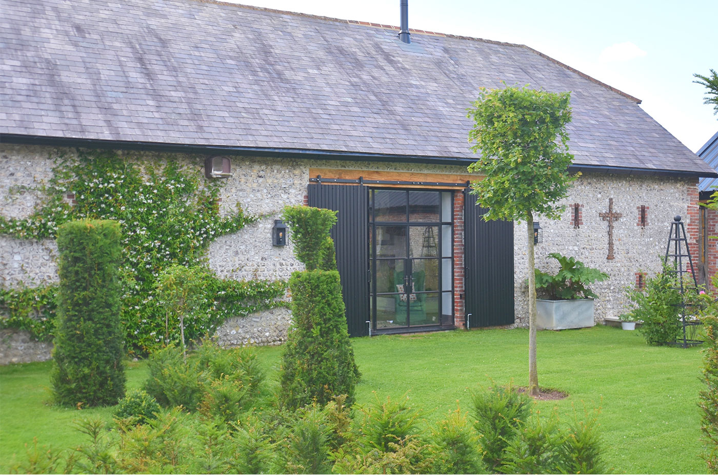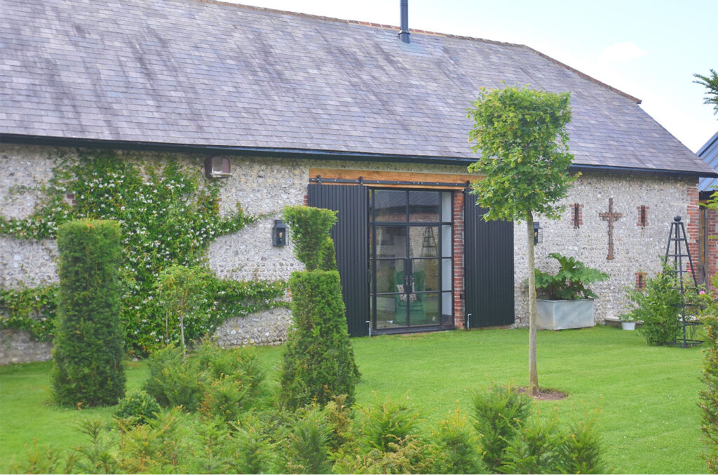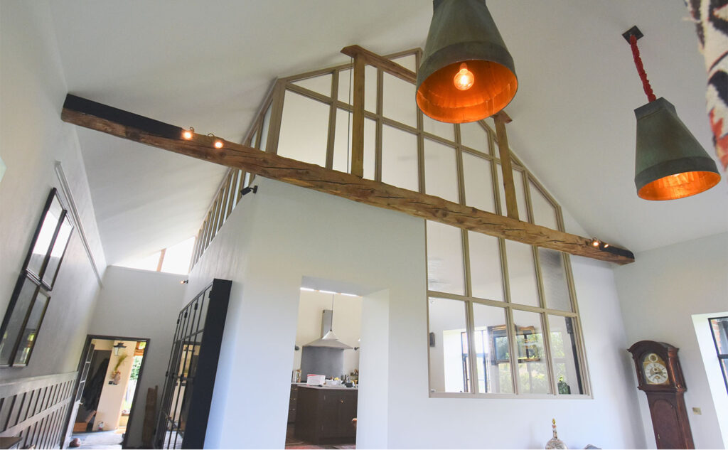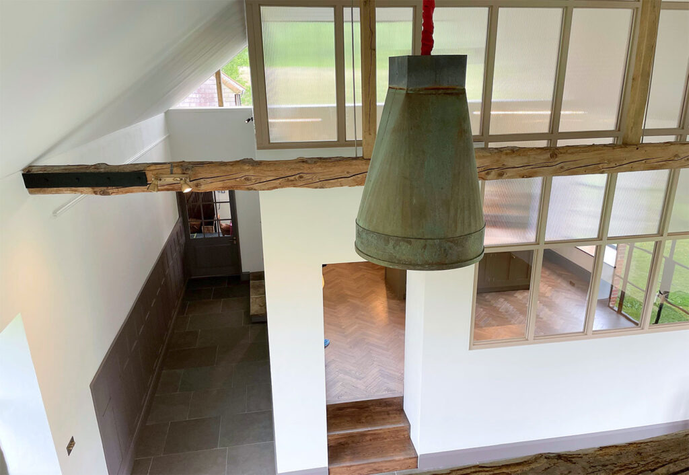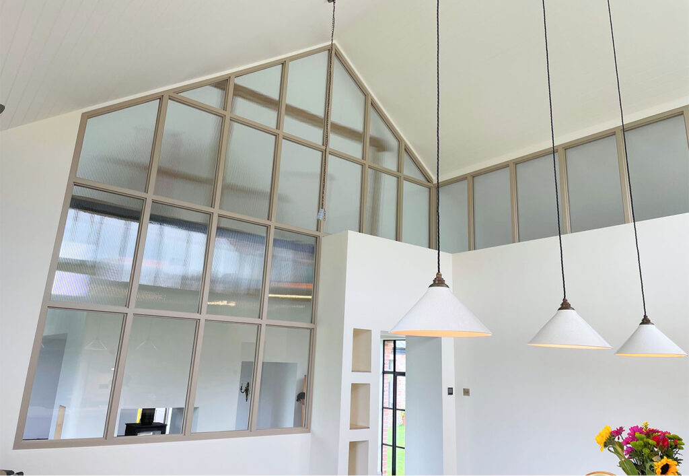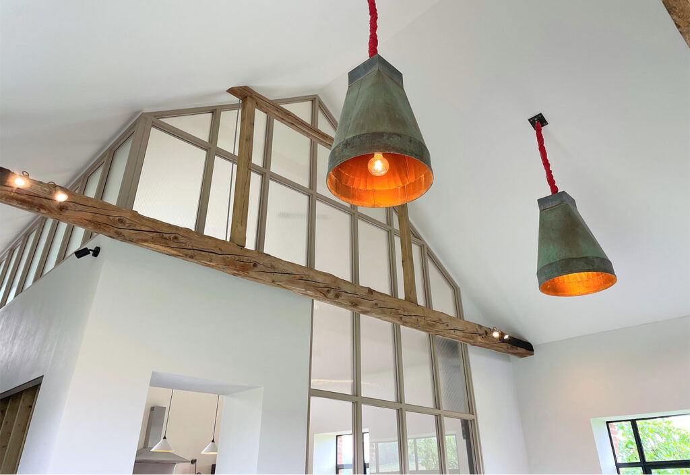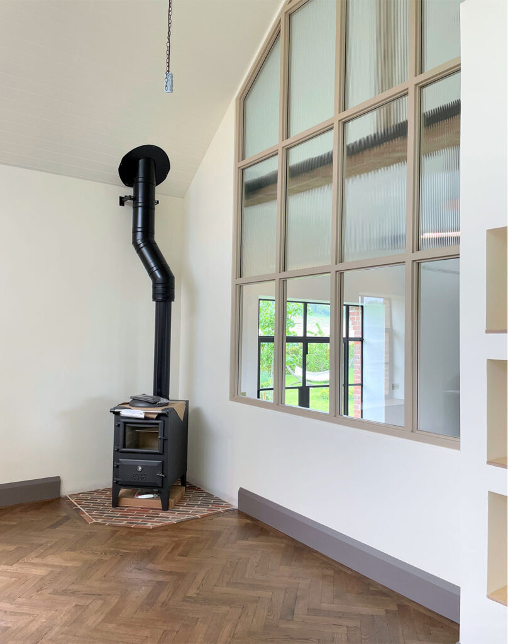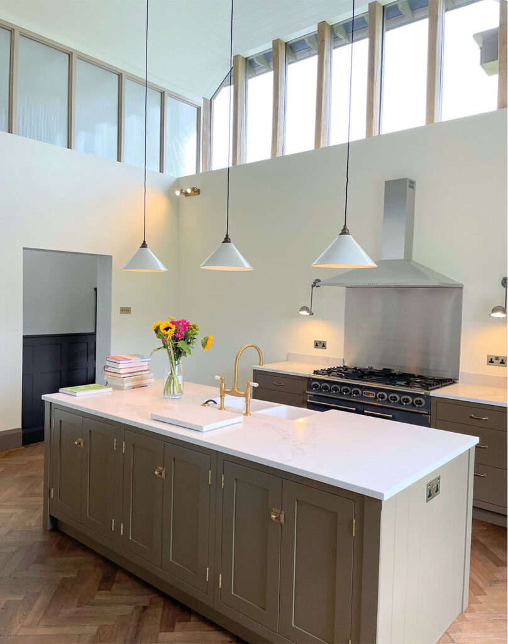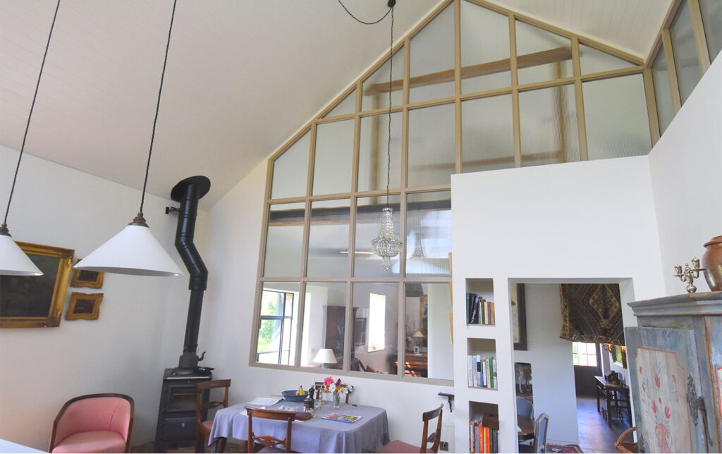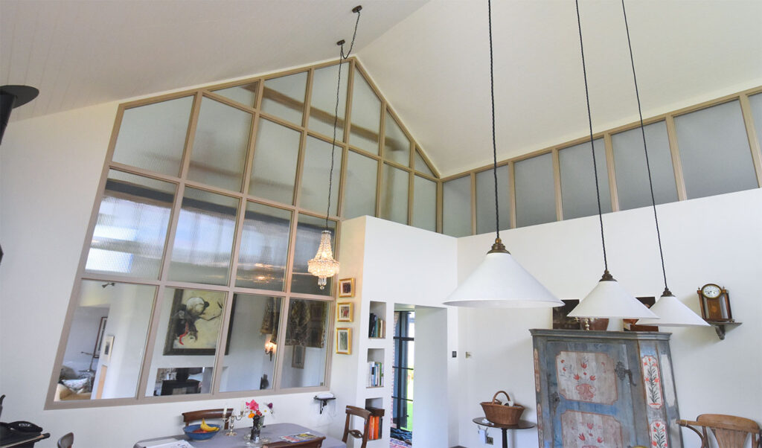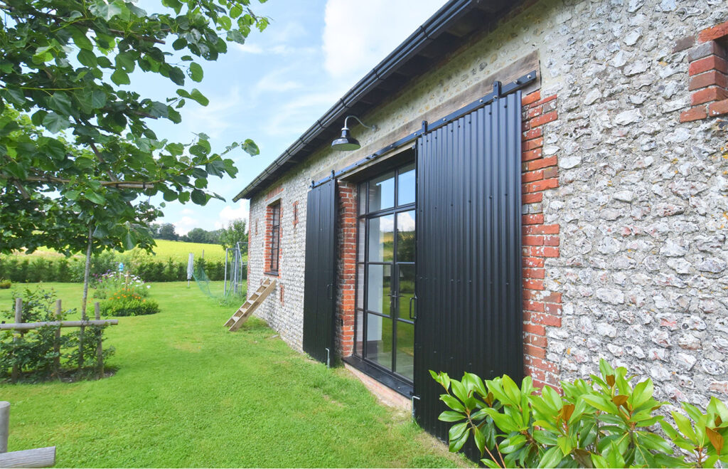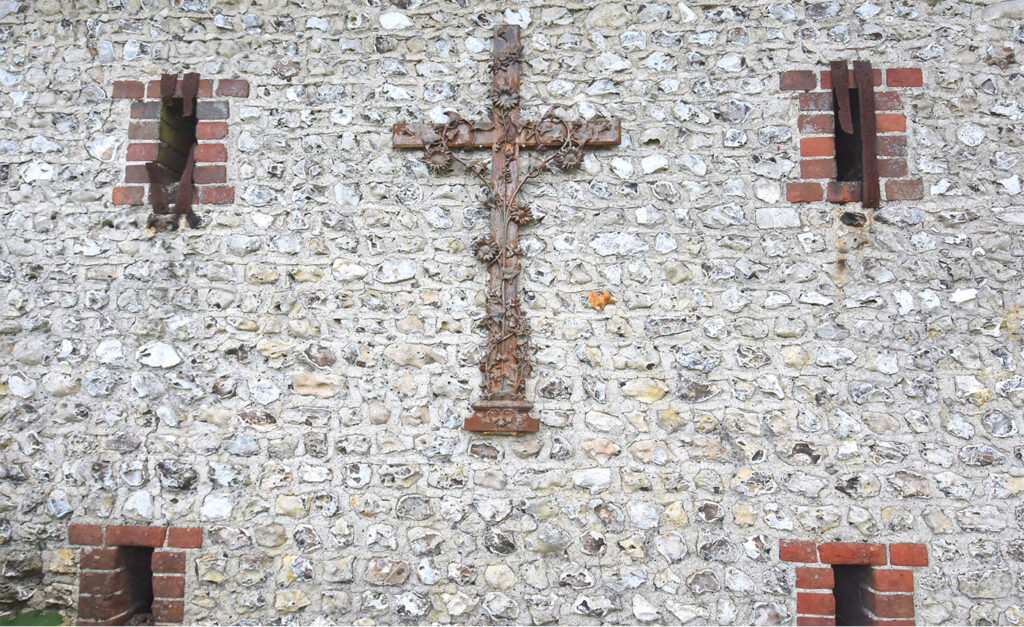West Sussex Barn Conversion
We were approached by a London Architect – Denizenworks to tender for the project. Following the presentation of our portfolio, we were invited to an interview at their offices in town.

We were subsequently invited to tender for the project – conversion of an existing Sussex Barn set within a cluster of buildings surrounded by glorious downlands.
In this particular project, clients were looking beyond the agricultural nature of the building and required the interior to represent interesting and comfortable spaces with high quality finishes.
Following a period of competitive tendering, we were delighted to be selected for the contract.
Access to the project along the farm tracks during the winter proved challenging especially for our suppliers, but a good spirit was maintained throughout.
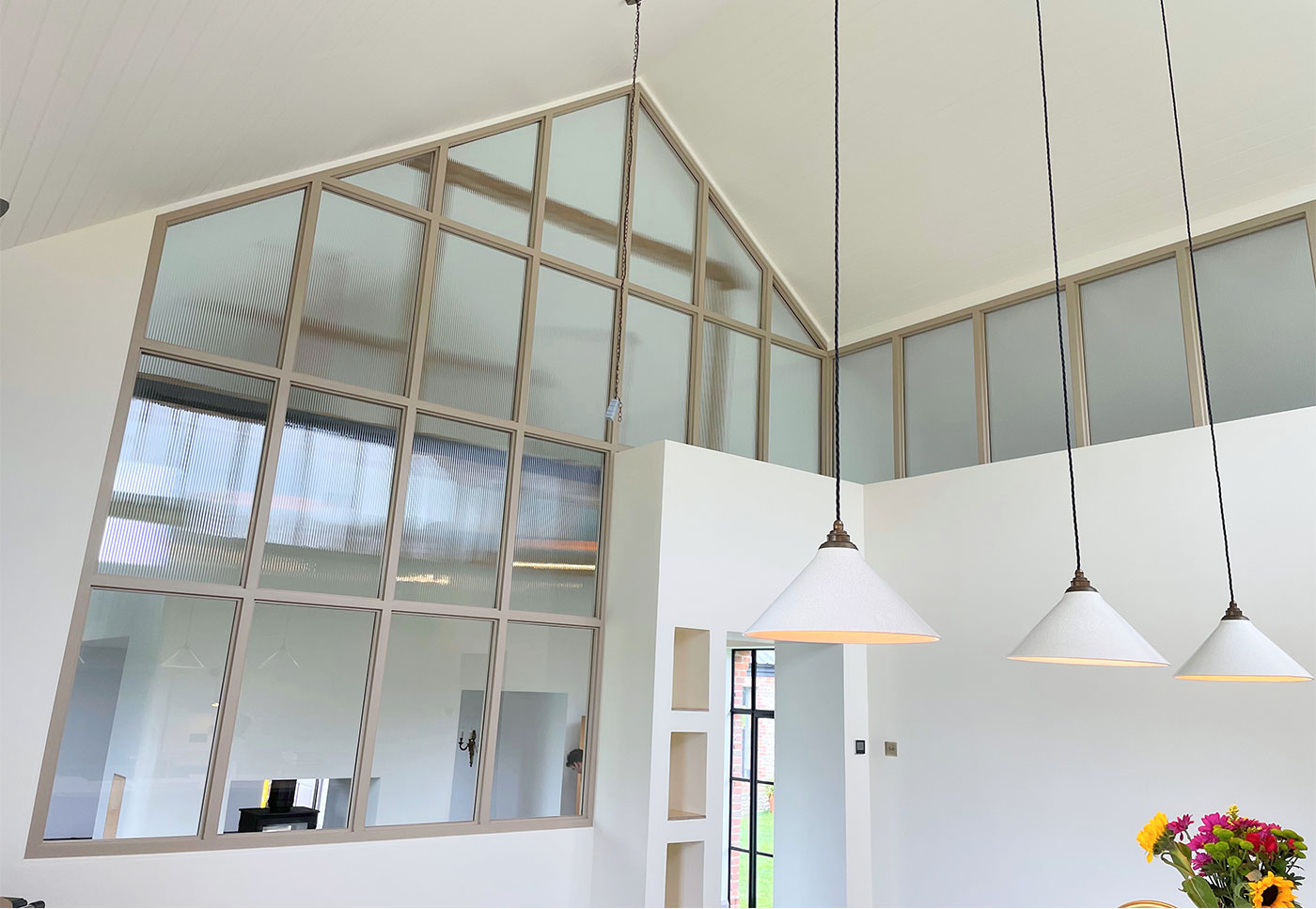
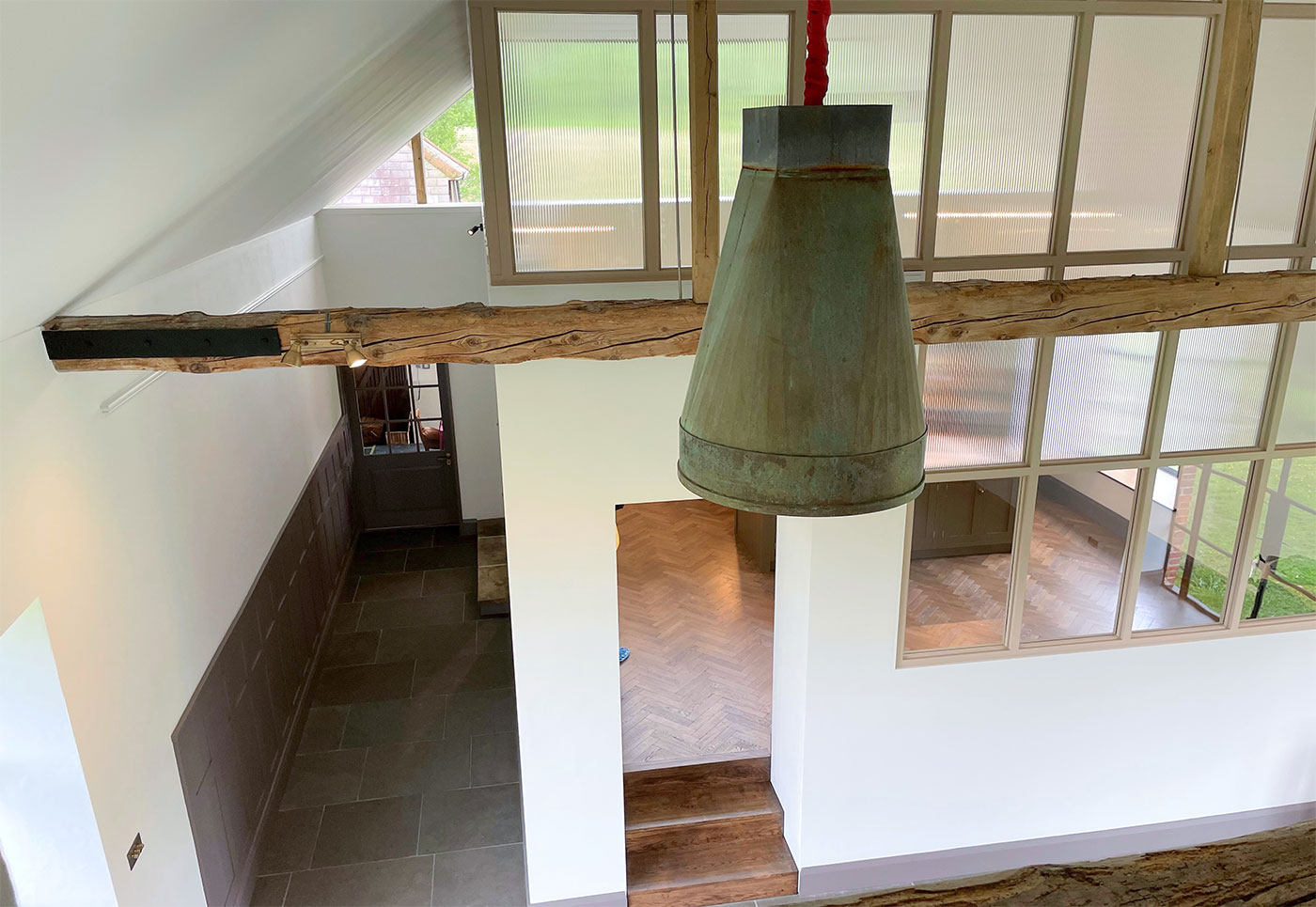
New openings were formed to the exterior – flint work reinstated with brick quoining and dressings complete with oak beam lintels.
A number of oak trusses were removed to provide a more contemporary appearance to the ceilings and the roof structure was supported by concealed steelwork. New foundations were formed for the raised floor to the kitchen, fireplace and mezzanine.
New floors constructed to the mezzanine, new partitions, fireplace and flue and the staircases replaced.
The existing walls, roof and floor were fully insulated and vented to receive a variety of finishes as the photos will show – lime plaster walls, plaster and bead boarding to the ceilings.
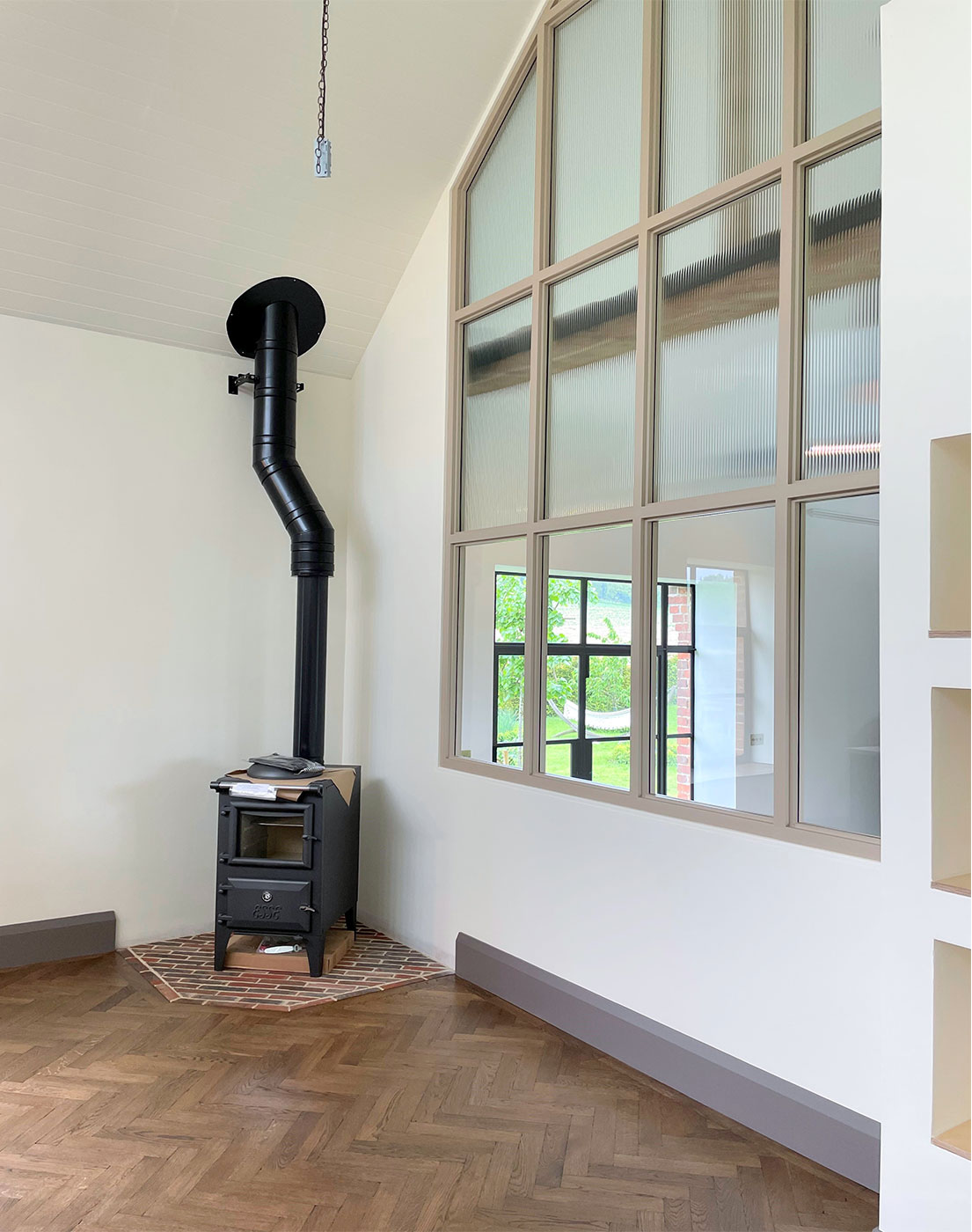
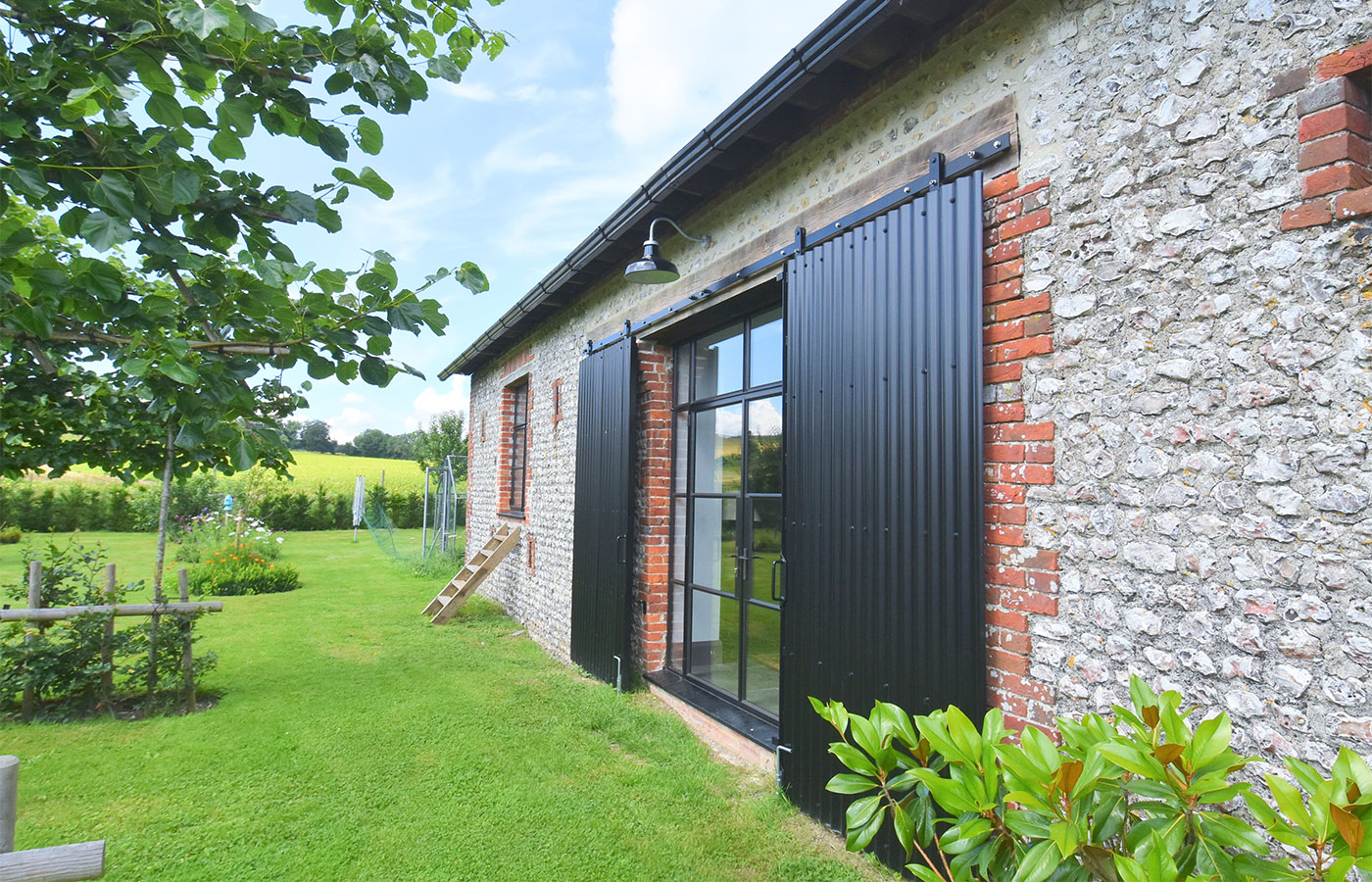
Clients selected the internal finishes in a range of fitments to the kitchen, showers, floors and walls which have provided a spectacular appearance to the property.
The external doors and windows were replaced in Metal Casements by Clement Windows – www.clementwindows.co.uk There were several challenges to overcome, but they provided a first-class service throughout.
The external doors and windows were replaced in Metal Casements by Clement Windows – www.clementwindows.co.uk There were several challenges to overcome, but they provided a first-class service throughout.
The bespoke joinery to the cabinets and screens were all handmade, installed and decorated to client’s requirement.
The accommodation comprised of:
GF – Entrance Hall, Sitting Room, Dining Room, Kitchen and Link Passage
FF – Stairs and Study.
Click the button below to read an article recently published in the ‘Architects Journal’ about this wonderful barn conversion!An enjoyable journey with Clients and their design team to provide a beautiful addition to their property.
