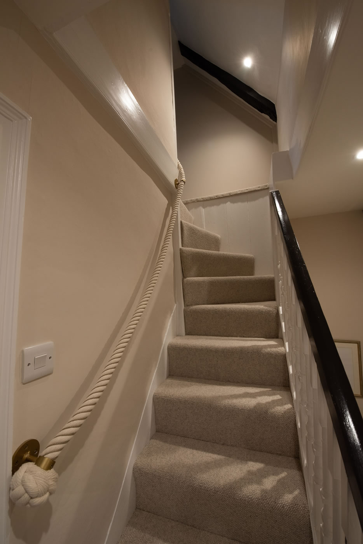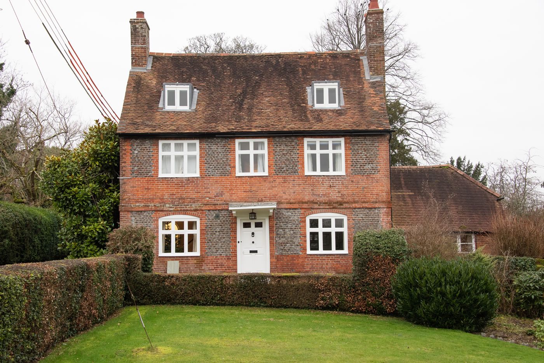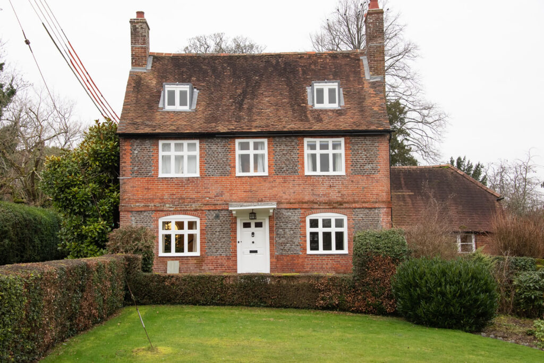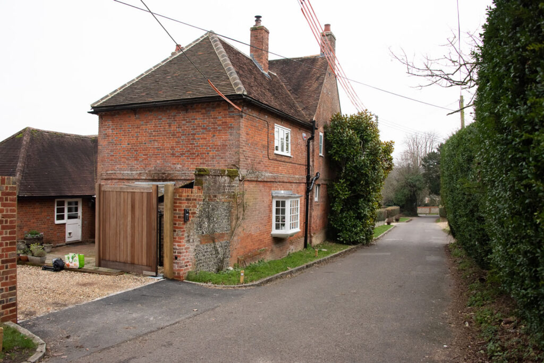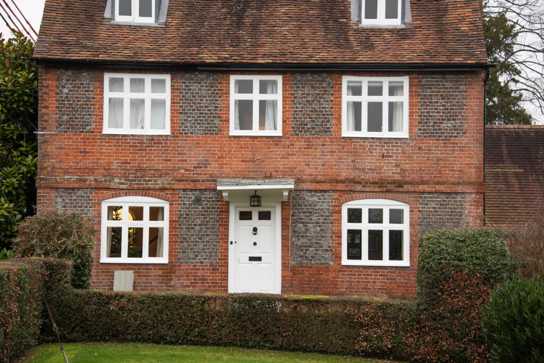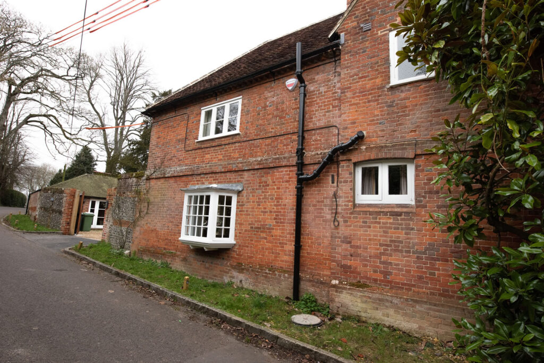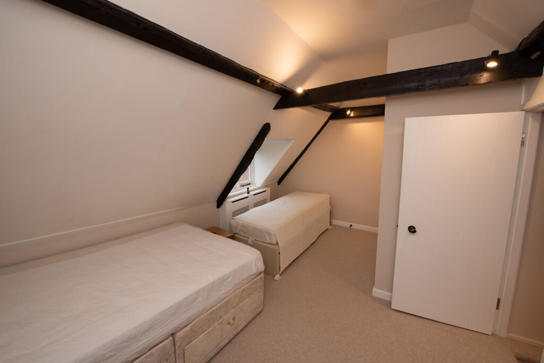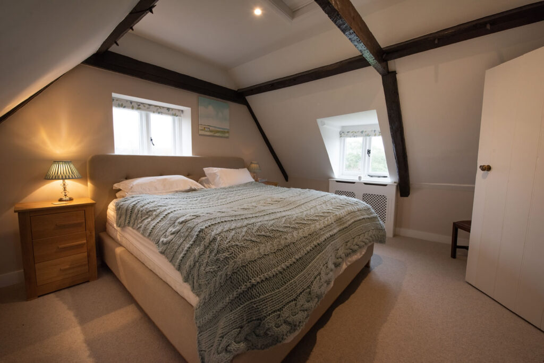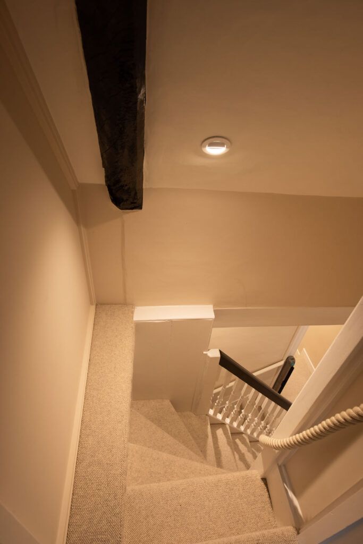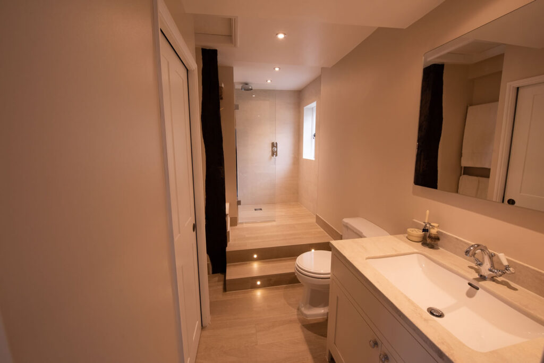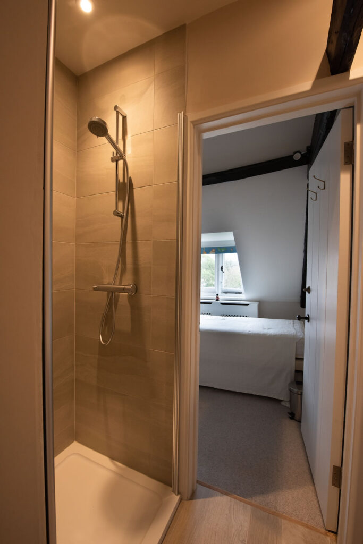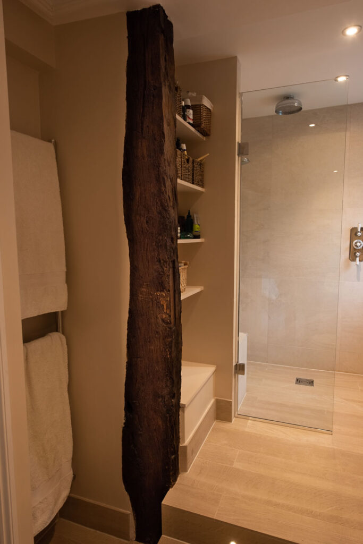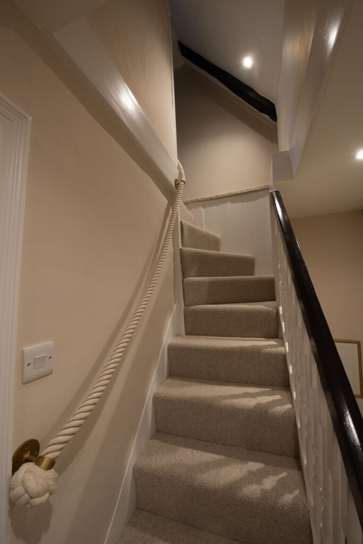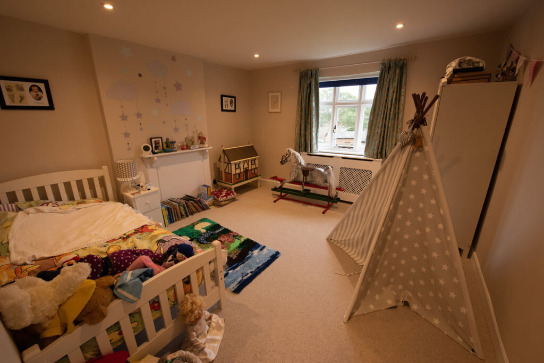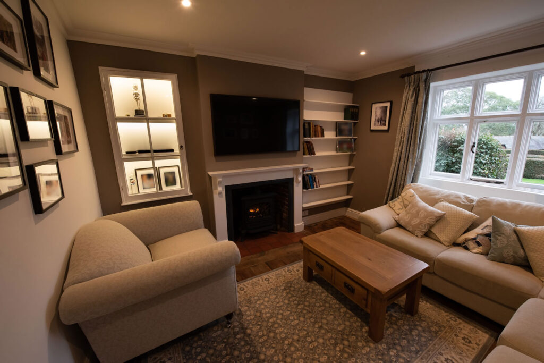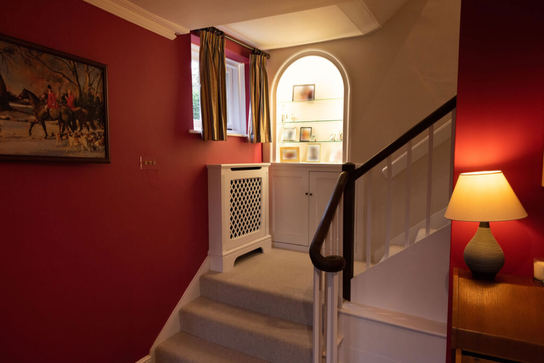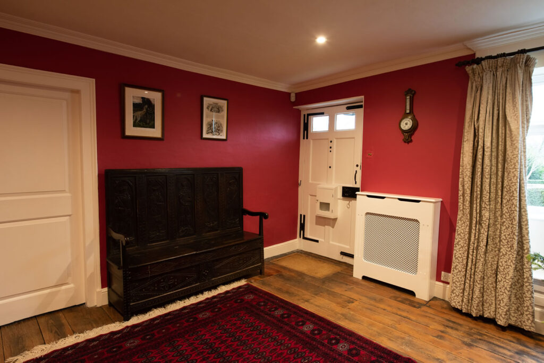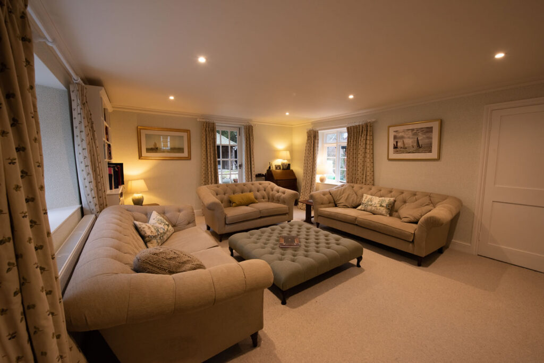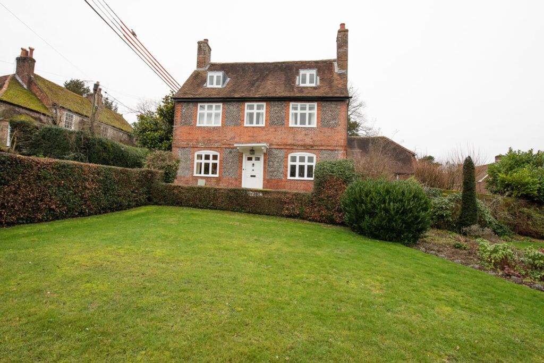Winchester Town House
We were commissioned to advise clients on the condition of this Grade 2 Listed property prior to purchase. The property had received a number of additions over the years which now needed to be addressed for better use of the space.
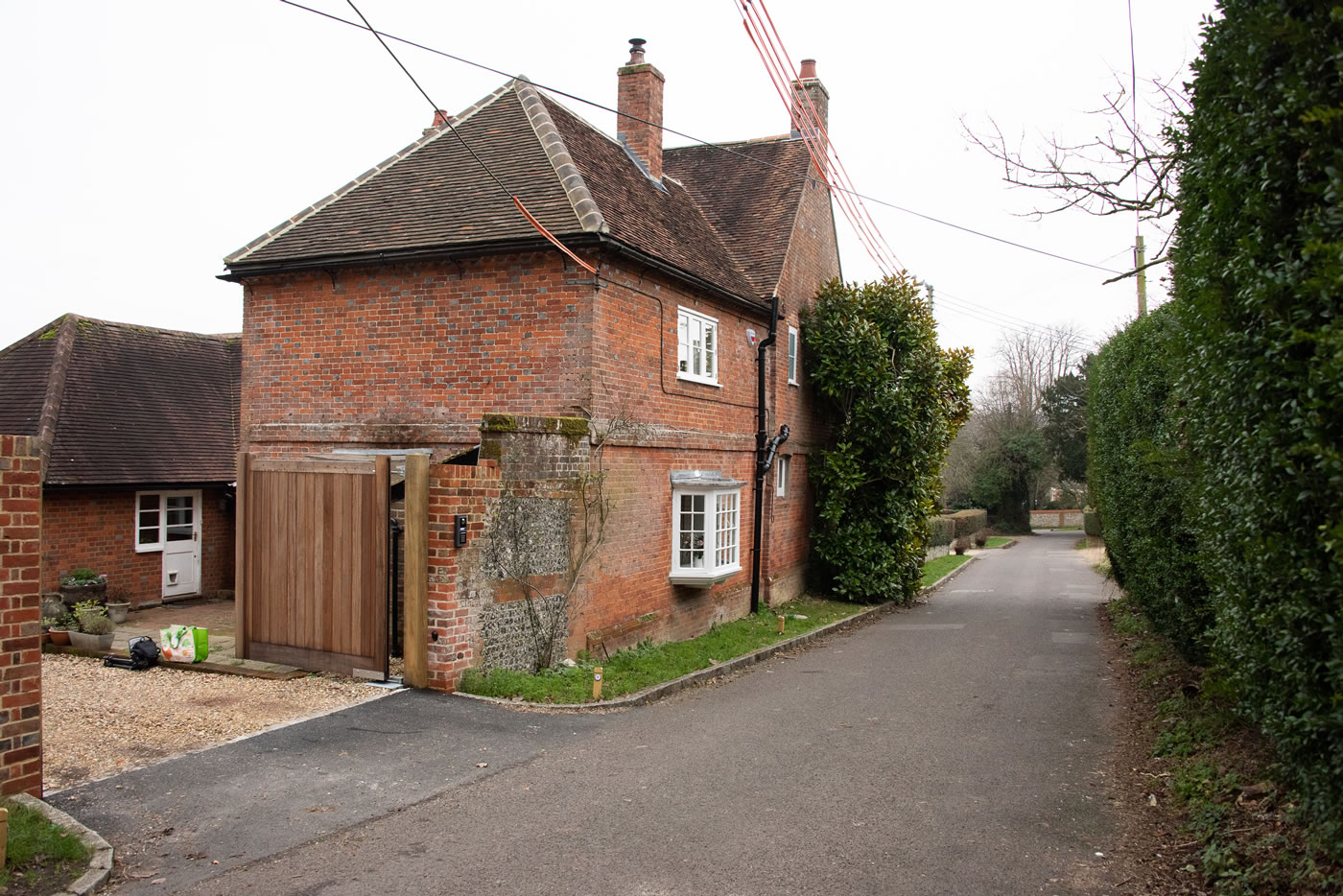
The external roof covering, external joinery and rainwater goods were in a neglected condition and required replacement or repair.
A schedule of repairs was drawn up to carry out essential repairs to the fabric of the property, installation of new systems for the mechanical services together with internal remodelling to parts of the house.
We were appointed to carry out the restoration works and to manage the scheme throughout.
Our chosen architects were engaged to draw up proposals for client approval and following the selection of a scheme, the plans were presented to the conservation department for consultation. Since the property was an ideal habitat for bats, a survey was carried out and an ecological report accompanied the application. A period of negotiation with officers followed and permission was granted.
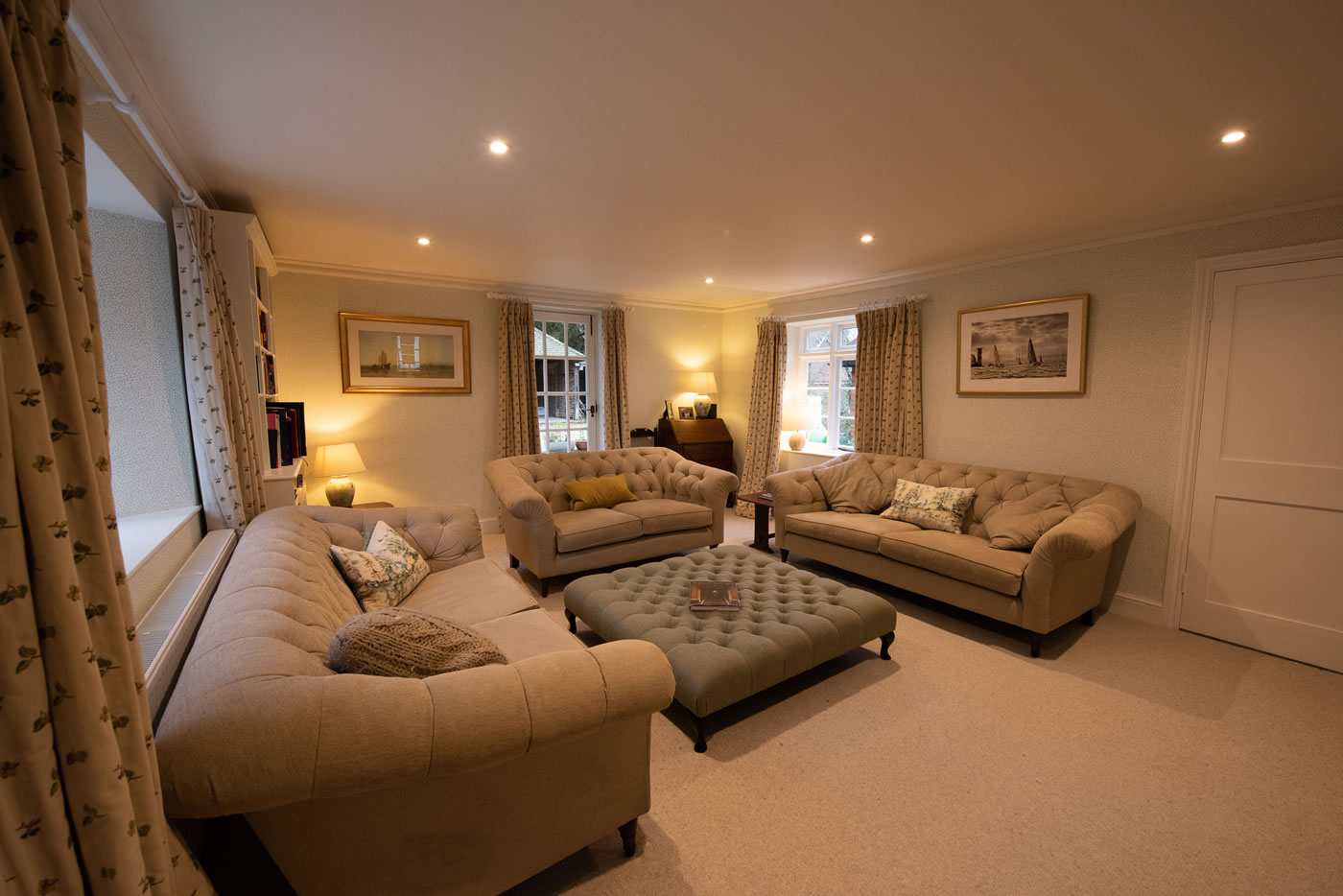
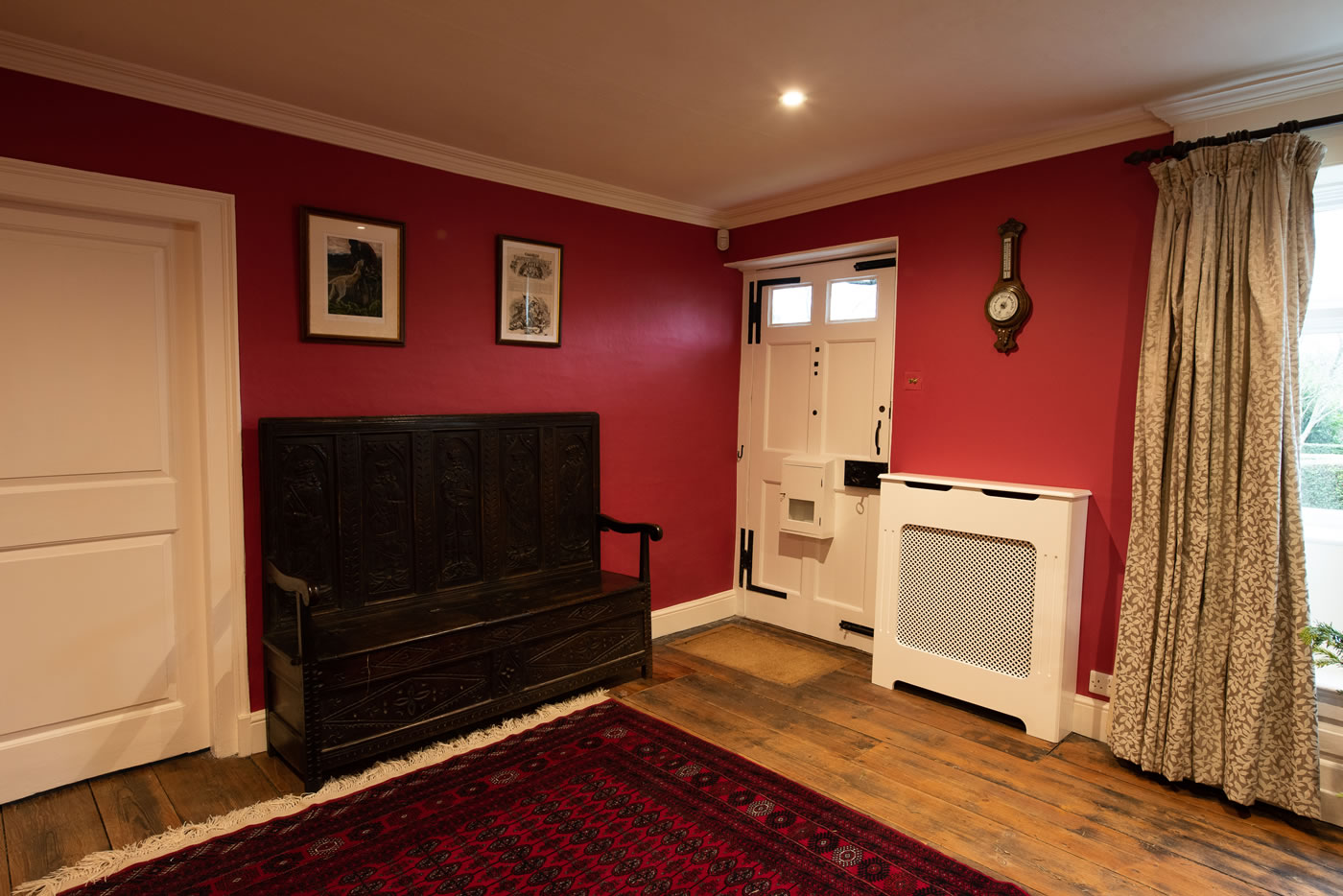
Works commenced to carefully remove peg tiles to part of the roof slopes, membranes suitable for bat colonies installed and the roof slopes retiled with matching peg tiles and saddle back hip & ridges.
The chimneys were repointed with lime mortar and head of the stacks received new pots and flaunching. The structures of the dormers were repaired and new lead work dressed in place together with perimeter weatherings.
Perimeter ventilation was installed to the entire roof, rainwater goods overhauled and replaced. The external joinery repaired, restored and decorated throughout.
To the interior, the master bedroom was remodelled to provide better flow to the room with a new layout to the en-suite and wardrobes to the dressing room. To the second floor, a new en-suite was created within the top hall to provide guest accommodation to the adjacent bedroom.
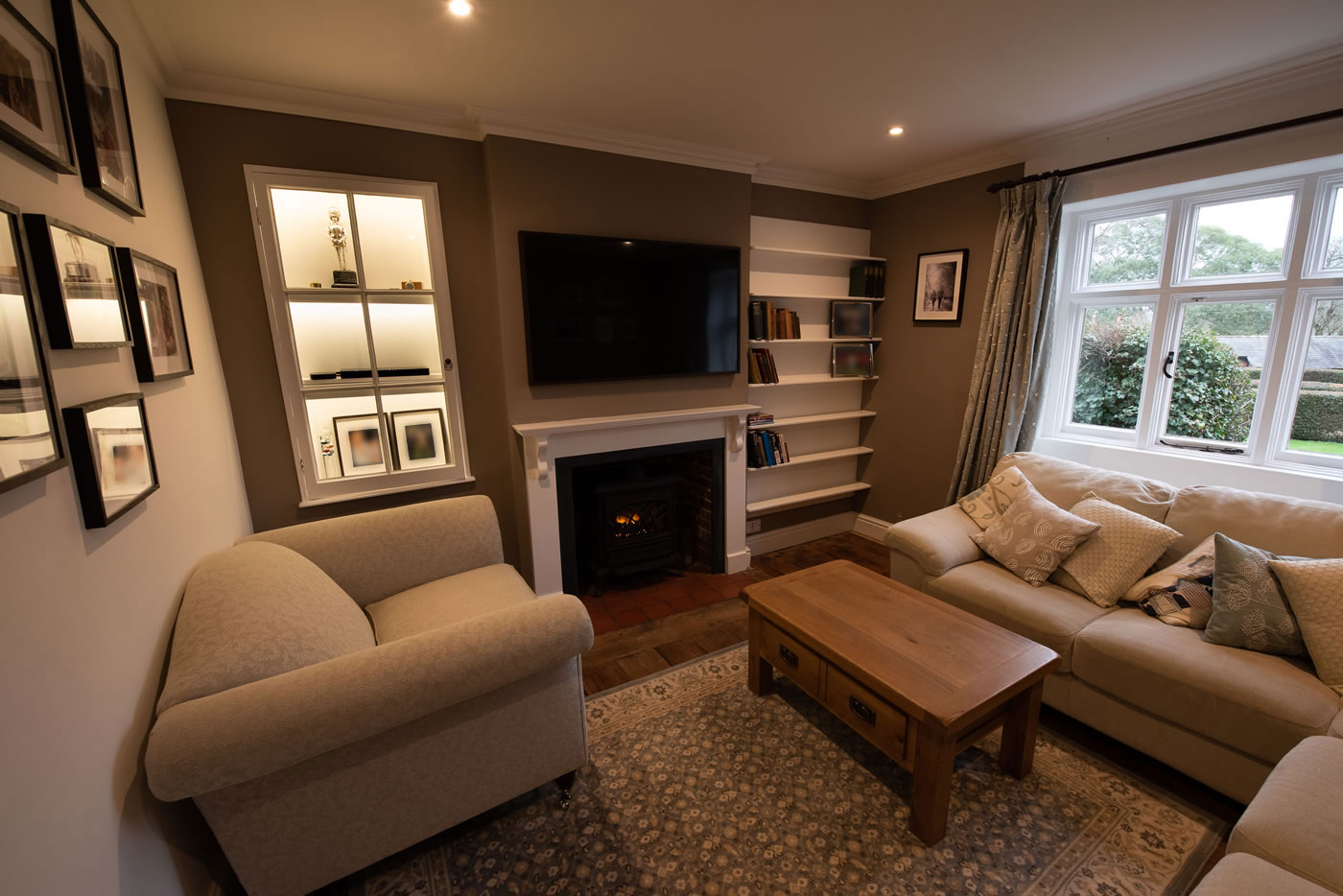
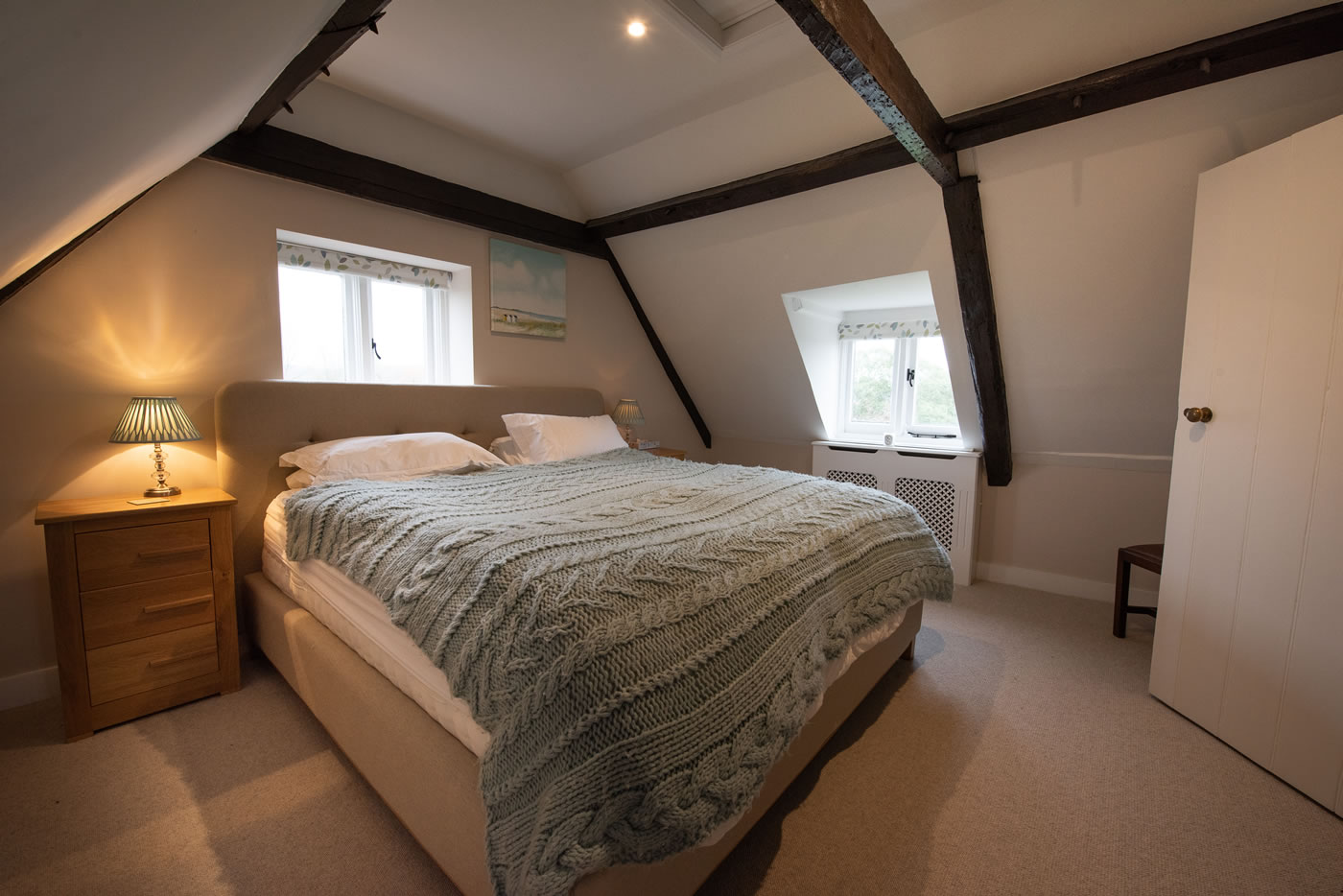
Fireplaces throughout were restored with new fire surrounds & hearths and the chimneys relined in compliance with HETAS certification.
The plumbing system was upgraded to a pressurised system with a cylinder to supply domestic hot and cold water to serve the new bathrooms and en-suites; the electrical installation inspected and renewed as necessary together with replacement led lighting.
The joinery to the interior was overhauled, skirtings and flooring replaced as necessary and all surfaces were decorated throughout.
Externally, the flint and brick boundary was adapted to receive an automated gate to provide privacy and protection to the younger occupants from the traffic in the lane adjacent.
This charming Grade 2 property has splendid proportions to the major elevations and the interior provides relaxed accommodation for all the family.
